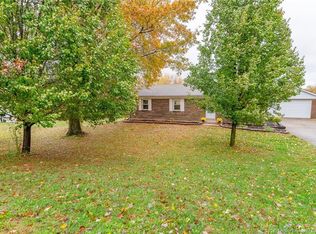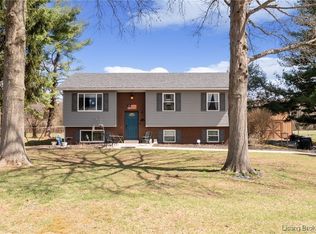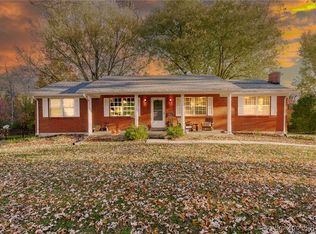Sold for $265,000
$265,000
510 Park Ridge Road, Georgetown, IN 47122
3beds
1,808sqft
Single Family Residence
Built in 1976
0.3 Acres Lot
$280,500 Zestimate®
$147/sqft
$1,881 Estimated rent
Home value
$280,500
$266,000 - $295,000
$1,881/mo
Zestimate® history
Loading...
Owner options
Explore your selling options
What's special
Welcome to 510 Park Ridge Dr, a charming 3-bedroom, 2-bathroom home in popular Park Ridge subdivision. This well-maintained home is move-in ready with plenty of space for living and entertaining. The main level of the home features a spacious living room with hickory hardwood floors and the open floor plan design gives the space an airy feel as it opens to the eat-in kitchen. The kitchen features an island with breakfast bar seating, tile floors, and the suite of stainless steel appliances remain, SAVING YOU MONEY! French doors open to the back deck overlooking the private backyard with mature shade trees, offering a great space to relax and enjoy the outdoors. The rest of the first floor features three bedrooms and two bathrooms, with the primary bedroom offering its own private bathroom. The basement is finished and has an open space that could be used as a family room, exercise space, or home office. This home is located in a great neighborhood with easy access to schools, a nearby park, and shopping. It is also offers an easy commute to Louisville. Schedule your in-person tour today.
Zillow last checked: 8 hours ago
Listing updated: August 18, 2023 at 06:14am
Listed by:
Mike Schoonover,
Keller Williams Realty Consultants
Bought with:
Sheila Bliss, RB14038992
Schuler Bauer Real Estate Services ERA Powered (N
Source: SIRA,MLS#: 202308939 Originating MLS: Southern Indiana REALTORS Association
Originating MLS: Southern Indiana REALTORS Association
Facts & features
Interior
Bedrooms & bathrooms
- Bedrooms: 3
- Bathrooms: 2
- Full bathrooms: 2
Bedroom
- Description: Flooring: Carpet
- Level: First
Bedroom
- Description: Flooring: Carpet
- Level: First
Primary bathroom
- Description: Flooring: Carpet
- Level: First
Family room
- Description: Flooring: Carpet
- Level: Lower
Other
- Description: Flooring: Tile
- Level: First
Other
- Description: Flooring: Tile
- Level: First
Kitchen
- Description: Flooring: Tile
- Level: First
Living room
- Description: Hickory Hardwood,Flooring: Wood
- Level: First
Heating
- Forced Air
Cooling
- Central Air
Appliances
- Included: Dishwasher, Oven, Range, Refrigerator
- Laundry: In Basement, Laundry Room
Features
- Breakfast Bar, Eat-in Kitchen, Kitchen Island, Bath in Primary Bedroom
- Basement: Daylight,Finished
- Has fireplace: No
Interior area
- Total structure area: 1,808
- Total interior livable area: 1,808 sqft
- Finished area above ground: 1,184
- Finished area below ground: 624
Property
Parking
- Total spaces: 2
- Parking features: Attached, Garage, Garage Faces Side
- Attached garage spaces: 2
Features
- Levels: Two
- Stories: 2
- Patio & porch: Deck
- Exterior features: Deck
Lot
- Size: 0.30 Acres
Details
- Parcel number: 0020620006
- Zoning: Residential
- Zoning description: Residential
Construction
Type & style
- Home type: SingleFamily
- Architectural style: Bi-Level
- Property subtype: Single Family Residence
Materials
- Brick, Vinyl Siding, Frame
- Foundation: Poured
- Roof: Shingle
Condition
- Resale
- New construction: No
- Year built: 1976
Utilities & green energy
- Sewer: Septic Tank
- Water: Connected, Public
Community & neighborhood
Location
- Region: Georgetown
- Subdivision: Park Ridge
Other
Other facts
- Listing terms: Cash,Conventional,FHA,USDA Loan,VA Loan
Price history
| Date | Event | Price |
|---|---|---|
| 8/14/2023 | Sold | $265,000$147/sqft |
Source: | ||
| 7/15/2023 | Pending sale | $265,000$147/sqft |
Source: | ||
| 7/13/2023 | Listed for sale | $265,000+12.3%$147/sqft |
Source: | ||
| 7/6/2021 | Sold | $236,000-1.7%$131/sqft |
Source: | ||
| 5/13/2021 | Listed for sale | $240,000$133/sqft |
Source: SIRA #202107195 Report a problem | ||
Public tax history
| Year | Property taxes | Tax assessment |
|---|---|---|
| 2024 | $490 -4.2% | $99,300 -1.8% |
| 2023 | $512 -50.6% | $101,100 -0.9% |
| 2022 | $1,036 +99.9% | $102,000 +1.2% |
Find assessor info on the county website
Neighborhood: 47122
Nearby schools
GreatSchools rating
- 9/10Georgetown Elementary SchoolGrades: PK-4Distance: 2.6 mi
- 7/10Highland Hills Middle SchoolGrades: 5-8Distance: 3 mi
- 10/10Floyd Central High SchoolGrades: 9-12Distance: 3.6 mi
Get pre-qualified for a loan
At Zillow Home Loans, we can pre-qualify you in as little as 5 minutes with no impact to your credit score.An equal housing lender. NMLS #10287.
Sell with ease on Zillow
Get a Zillow Showcase℠ listing at no additional cost and you could sell for —faster.
$280,500
2% more+$5,610
With Zillow Showcase(estimated)$286,110


