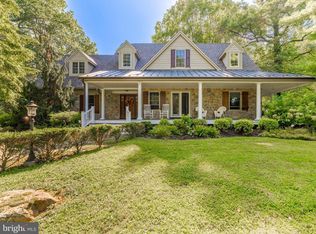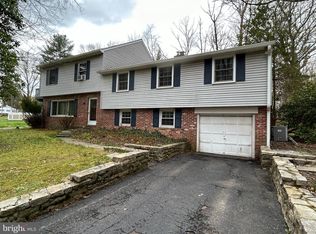Sold for $950,000
$950,000
510 Painter Rd, Media, PA 19063
5beds
4,361sqft
Single Family Residence
Built in 1957
2 Acres Lot
$981,100 Zestimate®
$218/sqft
$5,036 Estimated rent
Home value
$981,100
$893,000 - $1.08M
$5,036/mo
Zestimate® history
Loading...
Owner options
Explore your selling options
What's special
Welcome to 510 Painter Road, a sanctuary of elegance nestled on two acres in the Rose-Tree Media School District. This distinguished residence offers a gorgeous, well-maintained home that has been beautifully updated throughout. Located across the street from the renowned Tyler Arboretum and just steps away from Ridley Creek State Park, this home is perfectly placed, surrounded by walking trails and endless beauty. As you enter this exquisite home, you will discover an ambiance of warmth and refined sophistication and a layout well suited for entertaining and everyday living. You will be immediately impressed with the gorgeous satin finished hardwood floors throughout the first floor of the home, as well as many noteworthy upgrades including elegant pocket doors, custom millwork, and soaring windows with gorgeous views of the stunning grounds. The formal Living Room has a handsome fireplace and a large picture window offering majestic views of the canopy of mature trees in the front yard and Tyler Arboretum. The adjacent Kitchen/Great Room features soaring ceilings, a wall of windows, a second fireplace, a gourmet eat-in-Kitchen with updated appliances including Jenn-Air range, Fisher & Paykel refrigerator, soapstone counters, and attractive and abundant cabinetry. There are sliding doors to the delightful patio, perfect for impressive outdoor entertaining and al fresco dining. A convenient mudroom off the two-car garage includes a half bath and grants another access point to the sweeping and private back yard. This impeccably maintained home offers first-floor living at it’s finest, with two bedrooms on the first floor which share a large hall bathroom. There are three additional large bedrooms on the second floor, including the beautiful primary bedroom, and two full bathrooms as well as ample closet space. There is a loft area which makes for a wonderful office space, play area or reading nook. The finished lower level has a large recreation space with pool table, built in desk and shelving, a laundry room and a TON of closets and additional storage. This home has been meticulously updated and includes a geothermal energy system which ensures efficient and sustainable climate control, providing both economic and environmental benefits. A brand-new roof (!) with architectural shingles was just installed, as well as all new Velux skylights. The craftmanship of this exceptional home in combination with the peaceful setting are equally remarkable, and sets this residence apart from others. Within minutes of major thoroughfares, the charming town of Media and surrounded by parks, this home is truly the perfect blend of beauty and functionality!
Zillow last checked: 8 hours ago
Listing updated: July 22, 2025 at 07:01am
Listed by:
Torrey Jenkins 610-310-5988,
Compass RE,
Co-Listing Agent: Sara Vartanian Fritz 610-724-5857,
Compass RE
Bought with:
Drew Campbell, RS333645
CG Realty, LLC
Source: Bright MLS,MLS#: PADE2089482
Facts & features
Interior
Bedrooms & bathrooms
- Bedrooms: 5
- Bathrooms: 4
- Full bathrooms: 3
- 1/2 bathrooms: 1
- Main level bathrooms: 2
- Main level bedrooms: 2
Basement
- Area: 882
Heating
- Forced Air, Geothermal
Cooling
- Central Air, Geothermal, Electric
Appliances
- Included: Water Heater, Electric Water Heater
Features
- Flooring: Hardwood, Carpet
- Basement: Partially Finished,Exterior Entry
- Number of fireplaces: 2
Interior area
- Total structure area: 4,361
- Total interior livable area: 4,361 sqft
- Finished area above ground: 3,479
- Finished area below ground: 882
Property
Parking
- Total spaces: 2
- Parking features: Storage, Inside Entrance, Garage Faces Front, Attached, Driveway
- Attached garage spaces: 2
- Has uncovered spaces: Yes
Accessibility
- Accessibility features: None
Features
- Levels: Two
- Stories: 2
- Pool features: None
- Has view: Yes
- View description: Trees/Woods
Lot
- Size: 2 Acres
Details
- Additional structures: Above Grade, Below Grade
- Parcel number: 27000196500
- Zoning: RESIDENTIAL
- Special conditions: Standard
Construction
Type & style
- Home type: SingleFamily
- Architectural style: Cape Cod
- Property subtype: Single Family Residence
Materials
- Cedar, Masonry
- Foundation: Block, Concrete Perimeter
- Roof: Architectural Shingle
Condition
- New construction: No
- Year built: 1957
Utilities & green energy
- Sewer: Public Sewer
- Water: Public
Community & neighborhood
Location
- Region: Media
- Subdivision: None Available
- Municipality: MIDDLETOWN TWP
Other
Other facts
- Listing agreement: Exclusive Right To Sell
- Ownership: Fee Simple
Price history
| Date | Event | Price |
|---|---|---|
| 7/22/2025 | Sold | $950,000$218/sqft |
Source: | ||
| 6/12/2025 | Pending sale | $950,000$218/sqft |
Source: | ||
| 6/4/2025 | Contingent | $950,000$218/sqft |
Source: | ||
| 5/30/2025 | Listed for sale | $950,000$218/sqft |
Source: | ||
Public tax history
| Year | Property taxes | Tax assessment |
|---|---|---|
| 2025 | $11,352 +6.4% | $551,700 |
| 2024 | $10,666 +3.6% | $551,700 |
| 2023 | $10,291 +2.6% | $551,700 |
Find assessor info on the county website
Neighborhood: 19063
Nearby schools
GreatSchools rating
- 8/10Glenwood El SchoolGrades: K-5Distance: 2 mi
- 8/10Springton Lake Middle SchoolGrades: 6-8Distance: 2.4 mi
- 9/10Penncrest High SchoolGrades: 9-12Distance: 0.9 mi
Schools provided by the listing agent
- Middle: Springton Lake
- High: Penncrest
- District: Rose Tree Media
Source: Bright MLS. This data may not be complete. We recommend contacting the local school district to confirm school assignments for this home.
Get a cash offer in 3 minutes
Find out how much your home could sell for in as little as 3 minutes with a no-obligation cash offer.
Estimated market value$981,100
Get a cash offer in 3 minutes
Find out how much your home could sell for in as little as 3 minutes with a no-obligation cash offer.
Estimated market value
$981,100

