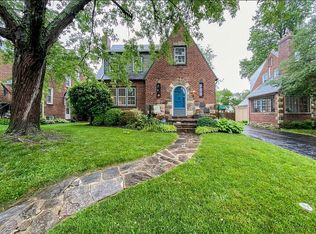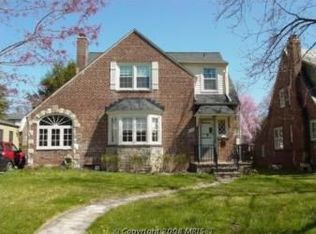Sold for $565,000
$565,000
510 Overbrook Rd, Baltimore, MD 21212
3beds
2,080sqft
Single Family Residence
Built in 1938
6,250 Square Feet Lot
$566,200 Zestimate®
$272/sqft
$3,308 Estimated rent
Home value
$566,200
$515,000 - $617,000
$3,308/mo
Zestimate® history
Loading...
Owner options
Explore your selling options
What's special
OPEN HOUSE SAT/SUN 4/26 & 4/27 - 1-3pm!..Welcome to Storybook Anneslie!...3BD/2BA .Tudor Style Home nestled on tree-lined picturesque Overbrook Rd! This enchanting Tudor home blends timeless character with updated modern comforts! Step inside to discover hardwood flooring throughout, a stone fireplace, and quaint sunporch -perfect for a home office or reading nook!...Second Level offers Bright spacious bedrooms with custom California-style closets & popular black/white subway tile Full BA!...ALL NEW Lower Level Media/Recreation Room ((2021) offers glazed exposed brick & second fireplace!- 2nd Full BA - Spacious area for entertaining or play room too!- Arched doorway greets you to the dining room & timeless white kitchen w/NEW Appliances!- Refrigerator(2024), Stove (2021)abundant storage and eat-in space too.....Kitchen opens to private backyard with mature landscaping & a lovely patio space-great for weekend BBQs or quiet evenings around the firepit. Pride of ownership with NEW Central AC installed (2019), All new plumbing (2022), stone walkways (2022) -an extensive list of updates is uploaded to this listing! Garage addition - Great additional storage!... A short walk to TOP RATED Stoneleigh ES, Dumbarton MS & Towson HS. This magical home in a highly sought-after school district offers the perfect place to begin your next chapter!
Zillow last checked: 8 hours ago
Listing updated: May 10, 2025 at 12:53am
Listed by:
Mary Fitzgerald 410-960-8103,
Cummings & Co. Realtors
Bought with:
Kevin Poist, 0643843
TTR Sotheby's International Realty
Source: Bright MLS,MLS#: MDBC2125128
Facts & features
Interior
Bedrooms & bathrooms
- Bedrooms: 3
- Bathrooms: 2
- Full bathrooms: 2
Primary bedroom
- Features: Flooring - HardWood
- Level: Upper
- Area: 221 Square Feet
- Dimensions: 17 x 13
Bedroom 2
- Features: Flooring - HardWood
- Level: Upper
- Area: 130 Square Feet
- Dimensions: 10 x 13
Bedroom 3
- Features: Flooring - HardWood, Ceiling Fan(s)
- Level: Upper
- Area: 192 Square Feet
- Dimensions: 16 x 12
Bathroom 1
- Level: Upper
- Area: 81 Square Feet
- Dimensions: 9 x 9
Bathroom 2
- Level: Lower
- Area: 28 Square Feet
- Dimensions: 7 x 4
Dining room
- Features: Flooring - HardWood
- Level: Main
- Area: 182 Square Feet
- Dimensions: 14 x 13
Foyer
- Level: Main
- Area: 60 Square Feet
- Dimensions: 5 x 12
Kitchen
- Features: Flooring - Ceramic Tile
- Level: Main
- Area: 169 Square Feet
- Dimensions: 13 x 13
Living room
- Features: Flooring - HardWood, Fireplace - Wood Burning
- Level: Main
- Area: 285 Square Feet
- Dimensions: 19 x 15
Recreation room
- Level: Lower
- Area: 675 Square Feet
- Dimensions: 27 x 25
Other
- Level: Main
- Area: 108 Square Feet
- Dimensions: 9 x 12
Utility room
- Level: Lower
- Area: 144 Square Feet
- Dimensions: 12 x 12
Heating
- Radiator, Natural Gas
Cooling
- Central Air, Ceiling Fan(s), Electric
Appliances
- Included: Exhaust Fan, Refrigerator, Cooktop, Oven/Range - Gas, Dishwasher, Microwave, Dryer, Washer, Water Heater, Disposal, Gas Water Heater
Features
- Built-in Features, Ceiling Fan(s), Chair Railings, Crown Molding, Dining Area, Formal/Separate Dining Room, Floor Plan - Traditional, Eat-in Kitchen, Kitchen - Gourmet, Kitchen - Table Space, Recessed Lighting, Plaster Walls
- Flooring: Hardwood, Wood
- Doors: French Doors
- Windows: Bay/Bow
- Basement: Side Entrance,Partially Finished
- Number of fireplaces: 1
Interior area
- Total structure area: 2,363
- Total interior livable area: 2,080 sqft
- Finished area above ground: 1,580
- Finished area below ground: 500
Property
Parking
- Parking features: Driveway
- Has uncovered spaces: Yes
Accessibility
- Accessibility features: Other
Features
- Levels: Three
- Stories: 3
- Pool features: None
Lot
- Size: 6,250 sqft
- Dimensions: 1.00 x
Details
- Additional structures: Above Grade, Below Grade
- Parcel number: 04090906452440
- Zoning: RS
- Special conditions: Standard
Construction
Type & style
- Home type: SingleFamily
- Architectural style: Tudor
- Property subtype: Single Family Residence
Materials
- Brick, Stone
- Foundation: Brick/Mortar
Condition
- Excellent
- New construction: No
- Year built: 1938
Utilities & green energy
- Sewer: Public Sewer
- Water: Public
Community & neighborhood
Location
- Region: Baltimore
- Subdivision: Anneslie
Other
Other facts
- Listing agreement: Exclusive Right To Sell
- Ownership: Fee Simple
Price history
| Date | Event | Price |
|---|---|---|
| 5/9/2025 | Sold | $565,000+2.9%$272/sqft |
Source: | ||
| 4/29/2025 | Pending sale | $549,000$264/sqft |
Source: | ||
| 4/25/2025 | Listed for sale | $549,000+40.8%$264/sqft |
Source: | ||
| 6/24/2019 | Sold | $390,000+2.7%$188/sqft |
Source: Public Record Report a problem | ||
| 5/17/2019 | Pending sale | $379,900$183/sqft |
Source: Berkshire Hathaway HomeServices Homesale Realty #MDBC456938 Report a problem | ||
Public tax history
| Year | Property taxes | Tax assessment |
|---|---|---|
| 2025 | $5,773 +10.2% | $458,700 +6.1% |
| 2024 | $5,238 +6.5% | $432,200 +6.5% |
| 2023 | $4,917 +7% | $405,700 +7% |
Find assessor info on the county website
Neighborhood: 21212
Nearby schools
GreatSchools rating
- 9/10Stoneleigh Elementary SchoolGrades: K-5Distance: 0.7 mi
- 6/10Dumbarton Middle SchoolGrades: 6-8Distance: 0.4 mi
- 9/10Towson High Law & Public PolicyGrades: 9-12Distance: 1.2 mi
Schools provided by the listing agent
- Elementary: Stoneleigh
- Middle: Dumbarton
- High: Towson
- District: Baltimore County Public Schools
Source: Bright MLS. This data may not be complete. We recommend contacting the local school district to confirm school assignments for this home.
Get pre-qualified for a loan
At Zillow Home Loans, we can pre-qualify you in as little as 5 minutes with no impact to your credit score.An equal housing lender. NMLS #10287.

