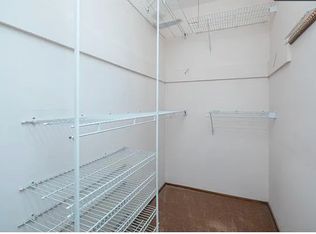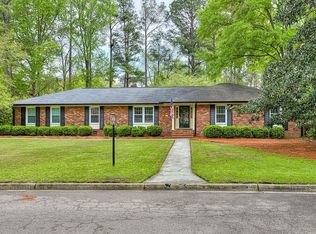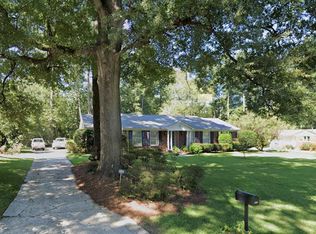Sold for $450,000
$450,000
510 NORWICH Road, Augusta, GA 30909
3beds
2,838sqft
Single Family Residence
Built in 1966
0.51 Acres Lot
$456,600 Zestimate®
$159/sqft
$2,537 Estimated rent
Home value
$456,600
$393,000 - $530,000
$2,537/mo
Zestimate® history
Loading...
Owner options
Explore your selling options
What's special
Sought after brick ranch in West Augusta. Features include Hardwood Floors, Renovated Kitchen with 10X12 Breakfast Room and 10X12 sitting area. Great Room is 2X20 with fireplace featuring gas logs and built in shelving. Lawn irrigations comes from a creek bordering the rear property line. Not in flood plain.
Zillow last checked: 8 hours ago
Listing updated: June 03, 2025 at 12:44pm
Listed by:
Jonathan Ross Trulock 706-267-1269,
Blanchard & Calhoun - Evans,
Woody Trulock 706-877-3757,
Blanchard & Calhoun - Evans
Bought with:
Kathryn Stone, 327646
Meybohm Real Estate - Wheeler
Source: Hive MLS,MLS#: 540101
Facts & features
Interior
Bedrooms & bathrooms
- Bedrooms: 3
- Bathrooms: 3
- Full bathrooms: 2
- 1/2 bathrooms: 1
Primary bedroom
- Level: Main
- Dimensions: 17 x 14
Bedroom 2
- Level: Main
- Dimensions: 12 x 12
Bedroom 3
- Level: Main
- Dimensions: 12 x 12
Breakfast room
- Level: Main
- Dimensions: 12 x 10
Dining room
- Level: Main
- Dimensions: 13 x 11
Other
- Level: Main
- Dimensions: 10 x 6
Great room
- Level: Main
- Dimensions: 20 x 20
Kitchen
- Level: Main
- Dimensions: 17 x 12
Living room
- Level: Main
- Dimensions: 17 x 13
Other
- Level: Main
- Dimensions: 12 x 10
Heating
- Gas Pack
Cooling
- Central Air
Appliances
- Included: Built-In Microwave, Cooktop, Dishwasher, Disposal
Features
- Flooring: Ceramic Tile
- Attic: Pull Down Stairs
- Number of fireplaces: 1
- Fireplace features: Gas Log, Great Room
Interior area
- Total structure area: 2,838
- Total interior livable area: 2,838 sqft
Property
Parking
- Parking features: Garage Door Opener, Parking Pad
Features
- Patio & porch: Covered
- Fencing: Fenced
Lot
- Size: 0.51 Acres
- Features: Stream
Details
- Additional structures: Outbuilding
- Parcel number: 0242215000
Construction
Type & style
- Home type: SingleFamily
- Architectural style: Ranch
- Property subtype: Single Family Residence
Materials
- Brick
- Foundation: Crawl Space
- Roof: Composition
Condition
- Updated/Remodeled
- New construction: No
- Year built: 1966
Utilities & green energy
- Sewer: Public Sewer
- Water: Public
Community & neighborhood
Community
- Community features: Street Lights
Location
- Region: Augusta
- Subdivision: Waverly
Other
Other facts
- Listing agreement: Exclusive Right To Sell
- Listing terms: VA Loan,Cash,Conventional,FHA
Price history
| Date | Event | Price |
|---|---|---|
| 6/3/2025 | Sold | $450,000-3.2%$159/sqft |
Source: | ||
| 6/3/2025 | Pending sale | $465,000$164/sqft |
Source: | ||
| 5/12/2025 | Price change | $465,000-6.1%$164/sqft |
Source: | ||
| 4/2/2025 | Listed for sale | $495,000+67.2%$174/sqft |
Source: | ||
| 6/2/2016 | Sold | $296,000-0.5%$104/sqft |
Source: | ||
Public tax history
| Year | Property taxes | Tax assessment |
|---|---|---|
| 2024 | $1,794 +10.4% | $172,384 +5% |
| 2023 | $1,625 -7.5% | $164,224 +20.4% |
| 2022 | $1,757 -5.8% | $136,441 +4.8% |
Find assessor info on the county website
Neighborhood: West Augusta
Nearby schools
GreatSchools rating
- 6/10Lake Forest Hills Elementary SchoolGrades: PK-5Distance: 1.4 mi
- 3/10Tutt Middle SchoolGrades: 6-8Distance: 1 mi
- 2/10Westside High SchoolGrades: 9-12Distance: 1.4 mi
Schools provided by the listing agent
- Elementary: Lake Forest Hills
- Middle: Tutt
- High: Westside
Source: Hive MLS. This data may not be complete. We recommend contacting the local school district to confirm school assignments for this home.

Get pre-qualified for a loan
At Zillow Home Loans, we can pre-qualify you in as little as 5 minutes with no impact to your credit score.An equal housing lender. NMLS #10287.


