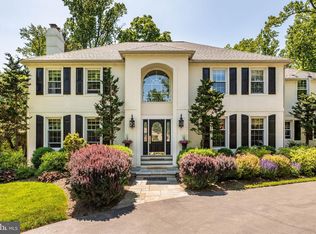This luxurious French estate home is found on one of Devon's' most coveted cul-de-sac streets. It sits on an impeccably landscaped yard with an exquisite private back yard with a brand new pool, hot tub, waterfall, gazebo and waterfall. Enter through the double doors to a sun filled and spotless house. Featuring a 2-story foyer with porcelain floors, through to the kitchen with all the works for a true gourmet. Granite counter tops, high-end appliances wet bar, wine fridge - the works. The kitchen flows into the family room and the not to be missed billiard room. The main level also features the dining room, living room and a study with an executive office - a dream of an office overlooking the delightful back yard. The second floor has a large master bedroom suite with a sitting room with fireplace and a little coffee deck. It also has 3 additional bedrooms and a hall bath. There are auxiliary rooms and a cedar closet making space for additional bedrooms a possibility. The basement has been turned into a game room with a beautifully appointed mahogany bar. A full bath and sauna with a room for additional sleep over guests makes this the perfect entertainment space. To complete this home there are two garages with a Belgium block driveway. A brand new full house generator has just been installed. This home has two separate garages allowing for a potential guest house.
This property is off market, which means it's not currently listed for sale or rent on Zillow. This may be different from what's available on other websites or public sources.
