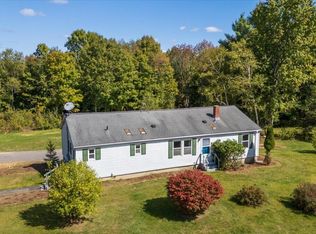Closed
$285,000
510 New England Road, Searsmont, ME 04973
3beds
1,880sqft
Single Family Residence
Built in 1985
2.5 Acres Lot
$289,100 Zestimate®
$152/sqft
$1,751 Estimated rent
Home value
$289,100
Estimated sales range
Not available
$1,751/mo
Zestimate® history
Loading...
Owner options
Explore your selling options
What's special
Rustic 3 bedroom home situated on 2.5 ac.A long driveway and screen of trees offers a sense of privacy and seclusion. Open floor plan living area with cathedral ceiling is overlooked by loft area and bonus room. Generous storage in the form of closets, attic spaces and linen closets are augmented by a full basement with bulkhead and a barn/garage. The barn/garage has power, a huge loft, concrete floor and a mechanic pit. Sellers continue to upgrade home and have installed a new metal roof, new french door that goes out to a 20 ft. deck w/awning new front step w/proper footings, New kitchen w/vintage enamel double sink, butcher block countertops w/open shelf pantry wall. Whole house water filter system, new drilled well. new flooring throughout, cedar post clothesline, many more updates 2.5 miles to the Nice rural town of Searsmont that has great pizza at the Fraternity Village store. Only 12 miles to the Coast of Belfast. Come take a look, wont last long in todays market.
Zillow last checked: 8 hours ago
Listing updated: May 27, 2025 at 09:03am
Listed by:
Realty of Maine
Bought with:
Pouliot Real Estate
Source: Maine Listings,MLS#: 1606013
Facts & features
Interior
Bedrooms & bathrooms
- Bedrooms: 3
- Bathrooms: 1
- Full bathrooms: 1
Bedroom 1
- Level: First
Bedroom 2
- Level: First
Bedroom 3
- Level: First
Bonus room
- Level: Second
Kitchen
- Level: First
Laundry
- Level: First
Living room
- Level: First
Heating
- Baseboard, Hot Water
Cooling
- None
Appliances
- Included: Dryer, Electric Range, Refrigerator, Washer
Features
- 1st Floor Bedroom
- Flooring: Laminate, Vinyl
- Basement: Interior Entry,Full,Unfinished
- Has fireplace: No
Interior area
- Total structure area: 1,880
- Total interior livable area: 1,880 sqft
- Finished area above ground: 1,880
- Finished area below ground: 0
Property
Parking
- Total spaces: 2
- Parking features: Gravel, 5 - 10 Spaces, Storage
- Garage spaces: 2
Features
- Patio & porch: Porch
- Has view: Yes
- View description: Trees/Woods
Lot
- Size: 2.50 Acres
- Features: Rural, Level, Open Lot, Wooded
Details
- Parcel number: SEAMM008L045
- Zoning: rural
Construction
Type & style
- Home type: SingleFamily
- Architectural style: Other
- Property subtype: Single Family Residence
Materials
- Wood Frame, Wood Siding
- Roof: Metal
Condition
- Year built: 1985
Utilities & green energy
- Electric: Circuit Breakers
- Sewer: Private Sewer
- Water: Private, Well
Community & neighborhood
Location
- Region: Searsmont
Other
Other facts
- Road surface type: Paved
Price history
| Date | Event | Price |
|---|---|---|
| 5/27/2025 | Pending sale | $299,000+4.9%$159/sqft |
Source: | ||
| 5/22/2025 | Sold | $285,000-4.7%$152/sqft |
Source: | ||
| 3/31/2025 | Contingent | $299,000$159/sqft |
Source: | ||
| 3/7/2025 | Price change | $299,000-6.6%$159/sqft |
Source: | ||
| 12/18/2024 | Price change | $320,000-4.5%$170/sqft |
Source: | ||
Public tax history
| Year | Property taxes | Tax assessment |
|---|---|---|
| 2024 | $3,307 +44.5% | $277,900 +78.5% |
| 2023 | $2,289 -2% | $155,700 |
| 2022 | $2,336 -7.4% | $155,700 +9.9% |
Find assessor info on the county website
Neighborhood: 04973
Nearby schools
GreatSchools rating
- 9/10Ames Elementary SchoolGrades: 2-5Distance: 1.5 mi
- 4/10Troy A Howard Middle SchoolGrades: 6-8Distance: 9.7 mi
- 6/10Belfast Area High SchoolGrades: 9-12Distance: 10.4 mi

Get pre-qualified for a loan
At Zillow Home Loans, we can pre-qualify you in as little as 5 minutes with no impact to your credit score.An equal housing lender. NMLS #10287.
