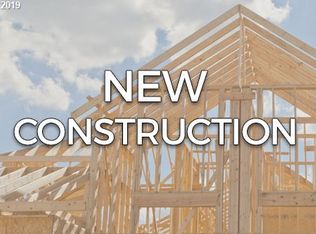Sold
$275,000
510 NW Carden Ave, Pendleton, OR 97801
3beds
2,324sqft
Residential, Single Family Residence
Built in 1923
4,791.6 Square Feet Lot
$285,200 Zestimate®
$118/sqft
$1,878 Estimated rent
Home value
$285,200
$251,000 - $322,000
$1,878/mo
Zestimate® history
Loading...
Owner options
Explore your selling options
What's special
CLASSIC LOWER NORTH HILL CRAFTSMAN. Conveniently located for easy walk to coffee, parks and downtown. Sitting on a peaceful side street the home has 3 bedrooms, 2 baths with 2,324 +/- total square feet. Variety of built-ins and modern updates. Perfectly sized fenced yard for the active lifestyle. This home offers a new roof, new deck/patio, new heat pump, new vinyl windows on main level, double-pane windows on lower level and a new sump pump. This house has a single car garage.
Zillow last checked: 8 hours ago
Listing updated: June 26, 2024 at 02:18am
Listed by:
Rick Shaver 541-571-7191,
Coldwell Banker Farley Company
Bought with:
Jed Hummell, 201227104
Coldwell Banker Farley Company
Source: RMLS (OR),MLS#: 23131693
Facts & features
Interior
Bedrooms & bathrooms
- Bedrooms: 3
- Bathrooms: 2
- Full bathrooms: 2
- Main level bathrooms: 1
Primary bedroom
- Features: Walkin Closet, Wallto Wall Carpet
- Level: Main
Bedroom 2
- Features: Wallto Wall Carpet
- Level: Main
Bedroom 3
- Features: Wallto Wall Carpet
- Level: Lower
Dining room
- Features: Vinyl Floor
- Level: Main
Family room
- Features: Wallto Wall Carpet
- Level: Lower
Kitchen
- Features: Deck
- Level: Main
Living room
- Features: Vinyl Floor
- Level: Main
Heating
- Baseboard, Forced Air
Cooling
- Central Air
Appliances
- Included: Built-In Range, Dishwasher, Range Hood, Electric Water Heater
- Laundry: Laundry Room
Features
- Ceiling Fan(s), Sound System, Walk-In Closet(s)
- Flooring: Wall to Wall Carpet, Vinyl
- Windows: Double Pane Windows, Vinyl Frames
- Basement: Finished,Full
Interior area
- Total structure area: 2,324
- Total interior livable area: 2,324 sqft
Property
Parking
- Total spaces: 1
- Parking features: Driveway, Off Street, Detached
- Garage spaces: 1
- Has uncovered spaces: Yes
Accessibility
- Accessibility features: Accessible Full Bath, Parking, Walkin Shower, Accessibility
Features
- Levels: One
- Stories: 2
- Patio & porch: Deck, Patio
- Has view: Yes
- View description: Seasonal
Lot
- Size: 4,791 sqft
- Dimensions: 50 x 100
- Features: Level, Trees, SqFt 3000 to 4999
Details
- Additional structures: ToolShed
- Parcel number: 108776
- Zoning: R-3
Construction
Type & style
- Home type: SingleFamily
- Architectural style: Craftsman
- Property subtype: Residential, Single Family Residence
Materials
- Wood Composite
- Foundation: Concrete Perimeter
- Roof: Composition
Condition
- Resale
- New construction: No
- Year built: 1923
Utilities & green energy
- Sewer: Public Sewer
- Water: Public
- Utilities for property: Other Internet Service
Community & neighborhood
Location
- Region: Pendleton
- Subdivision: North Hill
Other
Other facts
- Listing terms: Cash,Conventional,FHA,USDA Loan,VA Loan
- Road surface type: Paved
Price history
| Date | Event | Price |
|---|---|---|
| 6/25/2024 | Sold | $275,000-5.2%$118/sqft |
Source: | ||
| 6/11/2024 | Pending sale | $290,000$125/sqft |
Source: | ||
| 5/29/2024 | Price change | $290,000-1.7%$125/sqft |
Source: | ||
| 5/24/2024 | Listed for sale | $295,000$127/sqft |
Source: | ||
| 5/21/2024 | Pending sale | $295,000$127/sqft |
Source: | ||
Public tax history
| Year | Property taxes | Tax assessment |
|---|---|---|
| 2024 | $3,355 +5.4% | $181,130 +6.1% |
| 2022 | $3,184 +2.5% | $170,740 +3% |
| 2021 | $3,106 +3.5% | $165,770 +3% |
Find assessor info on the county website
Neighborhood: 97801
Nearby schools
GreatSchools rating
- NAPendleton Early Learning CenterGrades: PK-KDistance: 0.6 mi
- 5/10Sunridge Middle SchoolGrades: 6-8Distance: 1.5 mi
- 5/10Pendleton High SchoolGrades: 9-12Distance: 0.6 mi
Schools provided by the listing agent
- Elementary: Washington
- Middle: Sunridge
- High: Pendleton
Source: RMLS (OR). This data may not be complete. We recommend contacting the local school district to confirm school assignments for this home.

Get pre-qualified for a loan
At Zillow Home Loans, we can pre-qualify you in as little as 5 minutes with no impact to your credit score.An equal housing lender. NMLS #10287.
