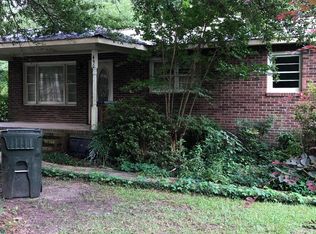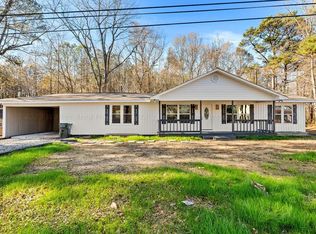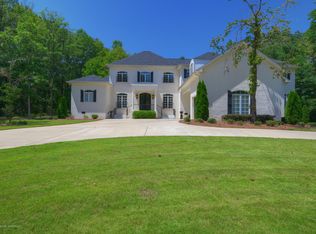Sold for $285,000 on 03/14/24
$285,000
510 N Walston Bridge Rd, Jasper, AL 35504
4beds
2,200sqft
Single Family Residence
Built in 1979
0.7 Acres Lot
$307,700 Zestimate®
$130/sqft
$1,832 Estimated rent
Home value
$307,700
$292,000 - $326,000
$1,832/mo
Zestimate® history
Loading...
Owner options
Explore your selling options
What's special
Wonderfully updated 4 bedroom 2.5 bath home on .7 acres in City Limits with rural settings (mature trees/landscaping, larger lots, etc.). Home offers spacious rooms with laminate and carpet flooring, wood burning fireplace in the living room, kitchen with granite counter tops, stainless steel appliances & 2 pantries, breakfast area & Dining Room, laundry room with cabinetry, 2 closets in the Primary bedroom, vinyl windows, Metal Roof, Covered front porch, large back deck, 6ft tall wooden privacy fence in the backyard, 2 car attached garage and concrete driveway.
Zillow last checked: 8 hours ago
Listing updated: March 14, 2024 at 12:14pm
Listed by:
KAREN RICHARDS 256-636-2977,
MarMac - Cullman
Bought with:
CULLMAN ASSOCIATION OF REALTORS
Source: Strategic MLS Alliance,MLS#: 514647
Facts & features
Interior
Bedrooms & bathrooms
- Bedrooms: 4
- Bathrooms: 3
- Full bathrooms: 2
- 1/2 bathrooms: 1
- Main level bathrooms: 3
- Main level bedrooms: 4
Basement
- Area: 0
Heating
- Heat Pump
Cooling
- Ceiling Fan(s), Central Air
Appliances
- Included: Dishwasher, Disposal, Electric Oven, Microwave, Stainless Steel Appliance(s)
- Laundry: Electric Dryer Hookup, Inside, Laundry Room, Main Level, Washer Hookup
Features
- Ceiling - Smooth, Ceiling Fan(s), Granite Counters, Crown Molding, His and Hers Closets, Eat-in Kitchen, Entrance Foyer, Pantry, Primary Bedroom Main, Primary Shower & Tub, Recessed Lighting, Walk-In Closet(s)
- Flooring: Carpet, Laminate
- Has basement: No
- Attic: Pull Down Stairs
- Number of fireplaces: 1
- Fireplace features: Wood Burning
Interior area
- Total structure area: 2,200
- Total interior livable area: 2,200 sqft
- Finished area above ground: 2,200
- Finished area below ground: 0
Property
Parking
- Total spaces: 2
- Parking features: Concrete, Driveway, Attached, Garage Faces Side, Inside Entrance
- Garage spaces: 2
- Has uncovered spaces: Yes
Features
- Levels: One
- Stories: 1
- Patio & porch: Deck, Front Porch
- Fencing: Back Yard,Fenced,Full,Wood
- Frontage length: 175.7 ft.
Lot
- Size: 0.70 Acres
- Dimensions: 175.7 x 212.4 x 104.3 x 199.40
- Features: Back Yard, Front Yard, Landscaped
Details
- Additional structures: Gazebo
- Parcel number: 641702034000001.001
- Zoning: R1
Construction
Type & style
- Home type: SingleFamily
- Architectural style: Ranch
- Property subtype: Single Family Residence
Materials
- Stone, Vinyl Siding
- Foundation: Crawl Space
- Roof: Metal
Condition
- Updated/Remodeled
- Year built: 1979
Utilities & green energy
- Sewer: Septic Tank
- Utilities for property: Electricity Connected, Water Connected
Community & neighborhood
Location
- Region: Jasper
- Subdivision: Not In Subdivision
Other
Other facts
- Road surface type: Asphalt
Price history
| Date | Event | Price |
|---|---|---|
| 3/14/2024 | Sold | $285,000-3.2%$130/sqft |
Source: Strategic MLS Alliance #514647 Report a problem | ||
| 3/4/2024 | Contingent | $294,500$134/sqft |
Source: Strategic MLS Alliance #514647 Report a problem | ||
| 1/27/2024 | Listed for sale | $294,500+12.4%$134/sqft |
Source: Strategic MLS Alliance #514647 Report a problem | ||
| 5/17/2022 | Sold | $262,000+0.8%$119/sqft |
Source: Walker County Area MLS #22-393 Report a problem | ||
| 4/18/2022 | Contingent | $259,900$118/sqft |
Source: Walker County Area MLS #22-393 Report a problem | ||
Public tax history
| Year | Property taxes | Tax assessment |
|---|---|---|
| 2024 | $2,282 +11.1% | $57,040 +11.1% |
| 2023 | $2,054 +58.7% | $51,360 +58.7% |
| 2022 | $1,294 +2.4% | $32,360 +2.4% |
Find assessor info on the county website
Neighborhood: 35504
Nearby schools
GreatSchools rating
- 10/10T R Simmons Elementary SchoolGrades: PK-1Distance: 1.3 mi
- 10/10Jasper Junior High SchoolGrades: 7-8Distance: 1.3 mi
- 7/10Jasper High SchoolGrades: 9-12Distance: 1.3 mi

Get pre-qualified for a loan
At Zillow Home Loans, we can pre-qualify you in as little as 5 minutes with no impact to your credit score.An equal housing lender. NMLS #10287.


