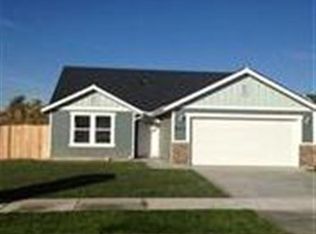Sold
Price Unknown
510 N Tyborne Pl, Star, ID 83669
3beds
2baths
1,508sqft
Single Family Residence
Built in 2012
8,276.4 Square Feet Lot
$415,600 Zestimate®
$--/sqft
$2,114 Estimated rent
Home value
$415,600
$395,000 - $436,000
$2,114/mo
Zestimate® history
Loading...
Owner options
Explore your selling options
What's special
Welcome to Star, ID! This beautiful new listing is close to town but tucked away in a cute court with access to a peaceful walking bath! A single level home with 3 bedrooms and 2 bathrooms! Spacious living room with a cozy fireplace and view into the backyard which is ready for you to make it your own oasis! Welcome home!
Zillow last checked: 8 hours ago
Listing updated: February 05, 2024 at 11:23am
Listed by:
Nicole Shackelford 208-859-3140,
Amherst Madison
Bought with:
Maggie Bell
Homes of Idaho
Source: IMLS,MLS#: 98897736
Facts & features
Interior
Bedrooms & bathrooms
- Bedrooms: 3
- Bathrooms: 2
- Main level bathrooms: 2
- Main level bedrooms: 3
Primary bedroom
- Level: Main
- Area: 143
- Dimensions: 13 x 11
Bedroom 2
- Level: Main
- Area: 110
- Dimensions: 11 x 10
Bedroom 3
- Level: Main
- Area: 110
- Dimensions: 11 x 10
Family room
- Level: Main
- Area: 280
- Dimensions: 20 x 14
Kitchen
- Level: Main
- Area: 110
- Dimensions: 11 x 10
Heating
- Forced Air, Natural Gas
Cooling
- Central Air
Appliances
- Included: Gas Water Heater, ENERGY STAR Qualified Water Heater, Tank Water Heater, Dishwasher, Disposal, Microwave, Oven/Range Freestanding, Refrigerator
Features
- Bath-Master, Bed-Master Main Level, Split Bedroom, Great Room, Double Vanity, Walk-In Closet(s), Breakfast Bar, Pantry, Kitchen Island, Laminate Counters, Number of Baths Main Level: 2
- Has basement: No
- Has fireplace: Yes
- Fireplace features: Insert, Other
Interior area
- Total structure area: 1,508
- Total interior livable area: 1,508 sqft
- Finished area above ground: 1,508
- Finished area below ground: 0
Property
Parking
- Total spaces: 2
- Parking features: Attached
- Attached garage spaces: 2
Features
- Levels: One
- Patio & porch: Covered Patio/Deck
Lot
- Size: 8,276 sqft
- Dimensions: 116 x 71.5
- Features: Standard Lot 6000-9999 SF, Irrigation Available, Sidewalks, Cul-De-Sac, Auto Sprinkler System, Drip Sprinkler System, Full Sprinkler System, Pressurized Irrigation Sprinkler System
Details
- Parcel number: R7686210200
Construction
Type & style
- Home type: SingleFamily
- Property subtype: Single Family Residence
Materials
- Stone, Wood Siding
- Foundation: Crawl Space
- Roof: Architectural Style
Condition
- Year built: 2012
Utilities & green energy
- Water: Public
- Utilities for property: Sewer Connected, Cable Connected
Green energy
- Green verification: HERS Index Score, ENERGY STAR Certified Homes
- Indoor air quality: Ventilation
Community & neighborhood
Location
- Region: Star
- Subdivision: Saddlebrook
HOA & financial
HOA
- Has HOA: Yes
- HOA fee: $545 annually
Other
Other facts
- Ownership: Fee Simple,Fractional Ownership: No
Price history
Price history is unavailable.
Public tax history
| Year | Property taxes | Tax assessment |
|---|---|---|
| 2025 | $1,160 -2.8% | $371,100 -2% |
| 2024 | $1,194 -26.6% | $378,700 +6.4% |
| 2023 | $1,627 +8.9% | $355,800 -19.3% |
Find assessor info on the county website
Neighborhood: 83669
Nearby schools
GreatSchools rating
- 7/10Star Elementary SchoolGrades: PK-5Distance: 0.9 mi
- 9/10STAR MIDDLE SCHOOLGrades: 6-8Distance: 2.2 mi
- 10/10Owyhee High SchoolGrades: 9-12Distance: 4.3 mi
Schools provided by the listing agent
- Elementary: Star
- Middle: Star
- High: Eagle
- District: West Ada School District
Source: IMLS. This data may not be complete. We recommend contacting the local school district to confirm school assignments for this home.
