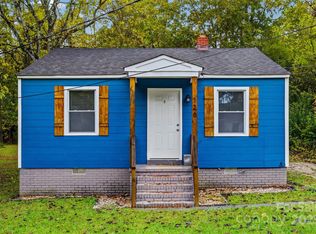Closed
$294,900
510 N Jackson Rd, Lancaster, SC 29720
4beds
2,432sqft
Single Family Residence
Built in 1960
0.3 Acres Lot
$296,600 Zestimate®
$121/sqft
$2,308 Estimated rent
Home value
$296,600
Estimated sales range
Not available
$2,308/mo
Zestimate® history
Loading...
Owner options
Explore your selling options
What's special
Looking for space, charm, and a touch of “wow”? This Lancaster gem has it all! Step in from the carport to a HUGE kitchen with tons of cabinets and brand-new appliances—perfect for cooking or playing UNO. The living room has hardwood floors, a wood-burning fireplace, and built-ins for all your treasures. The main floor has 3 bedrooms, & 2 full baths! The finished basement adds even more living space with a gas fireplace, an office, dining area, and another primary suite. Plus, there’s unfinished storage space for your holiday décor, hobbies, or treadmill-that’s-actually-a-clothes-rack. Relax on the screened patio with your evening ice cream overlooking a beautifully landscaped yard. Close to downtown Lancaster, the Lindsey Pettus Greenway, Hwy 521 & Bypass 9. If you’re craving space with personality, this is the one!
Zillow last checked: 8 hours ago
Listing updated: June 03, 2025 at 05:40am
Listing Provided by:
Melanie Outlaw melanie@outlawsoldit.com,
NorthGroup Real Estate LLC
Bought with:
Caroline Beatty
NorthGroup Real Estate LLC
Source: Canopy MLS as distributed by MLS GRID,MLS#: 4244352
Facts & features
Interior
Bedrooms & bathrooms
- Bedrooms: 4
- Bathrooms: 3
- Full bathrooms: 3
- Main level bedrooms: 3
Primary bedroom
- Level: Main
Primary bedroom
- Level: Basement
Bedroom s
- Level: Main
Bathroom full
- Level: Main
Bathroom full
- Level: Basement
Dining area
- Level: Main
Dining area
- Level: Basement
Kitchen
- Level: Main
Living room
- Level: Main
Living room
- Level: Basement
Office
- Level: Basement
Heating
- Forced Air, Natural Gas
Cooling
- Central Air, Wall Unit(s), Window Unit(s)
Appliances
- Included: Dryer, Electric Range, Refrigerator, Washer/Dryer
- Laundry: Gas Dryer Hookup, In Basement
Features
- Walk-In Closet(s)
- Flooring: Laminate, Vinyl, Wood
- Basement: Exterior Entry,Interior Entry,Partially Finished,Storage Space,Walk-Out Access
- Fireplace features: Living Room, Other - See Remarks
Interior area
- Total structure area: 1,732
- Total interior livable area: 2,432 sqft
- Finished area above ground: 1,732
- Finished area below ground: 700
Property
Parking
- Total spaces: 1
- Parking features: Attached Carport, Driveway
- Carport spaces: 1
- Has uncovered spaces: Yes
Features
- Levels: One
- Stories: 1
- Patio & porch: Patio, Screened
- Exterior features: Fire Pit
- Fencing: Partial
Lot
- Size: 0.30 Acres
- Features: Corner Lot
Details
- Additional structures: Shed(s)
- Parcel number: 0067L0J002.00
- Zoning: CITY
- Special conditions: Standard
Construction
Type & style
- Home type: SingleFamily
- Property subtype: Single Family Residence
Materials
- Brick Full
Condition
- New construction: No
- Year built: 1960
Utilities & green energy
- Sewer: Public Sewer
- Water: City
Community & neighborhood
Location
- Region: Lancaster
- Subdivision: Sunny Hills
Other
Other facts
- Listing terms: Cash,Conventional,FHA,USDA Loan,VA Loan
- Road surface type: Concrete, Paved
Price history
| Date | Event | Price |
|---|---|---|
| 6/2/2025 | Sold | $294,900+1.7%$121/sqft |
Source: | ||
| 4/16/2025 | Listed for sale | $289,900+99.9%$119/sqft |
Source: | ||
| 1/23/2018 | Sold | $145,000-9.3%$60/sqft |
Source: | ||
| 12/1/2017 | Pending sale | $159,900$66/sqft |
Source: Fort Mill #3339524 Report a problem | ||
| 11/18/2017 | Listed for sale | $159,900$66/sqft |
Source: Fort Mill #3339524 Report a problem | ||
Public tax history
| Year | Property taxes | Tax assessment |
|---|---|---|
| 2024 | $1,426 -36.9% | $4,128 |
| 2023 | $2,261 +61.8% | $4,128 |
| 2022 | $1,397 | $4,128 |
Find assessor info on the county website
Neighborhood: 29720
Nearby schools
GreatSchools rating
- 6/10North Elementary SchoolGrades: PK-5Distance: 0.6 mi
- 9/10Buford Middle SchoolGrades: 6-8Distance: 9.1 mi
- 2/10Lancaster High SchoolGrades: 9-12Distance: 0.3 mi
Schools provided by the listing agent
- Elementary: North
- Middle: A.R. Rucker
- High: Lancaster
Source: Canopy MLS as distributed by MLS GRID. This data may not be complete. We recommend contacting the local school district to confirm school assignments for this home.
Get a cash offer in 3 minutes
Find out how much your home could sell for in as little as 3 minutes with a no-obligation cash offer.
Estimated market value$296,600
Get a cash offer in 3 minutes
Find out how much your home could sell for in as little as 3 minutes with a no-obligation cash offer.
Estimated market value
$296,600
