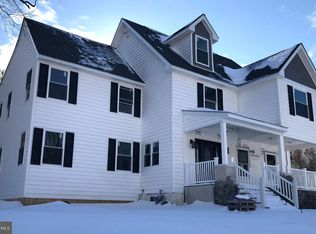Looking for a Move-In-Ready home in S Wayne? Well, look no further, as this 27 year-old beautiful property has not only been lovingly maintained but exquisitely updated. Just a short walk from the Radnor Trail, Wayne Art Center and Downtown Wayne, this home promises to provide a lifestyle of convenience, luxury and community that so many are seeking today. You will not be disappointed as upon arrival the front door opens to a spectacular two-story Foyer with a circular floor plan that gracefully flows from room to room with an open Kitchen being the core of the home. From this core, beautiful formal Dining and Living Rooms are located with opportunities for years of entertaining and cherished memories. On the opposite side of the Kitchen, an inviting Family Room with gas fireplace overlooks the screened-in Porch offering an additional eating area option with views of the backyard and newly updated patio. The First Floor is completed by a Powder Room, Laundry Room and access to the two-car attached Garage. A gracious staircase leads you to the Second Floor with gleaming hardwood floors where a luxurious Master Suite can be found with Master Bath and His & Hers Walk in Closets. There are three additional nicely sized Bedrooms with new carpet serviced by a neutral Hall Bath, and a brand-new HVAC system to provide your perfect desired temperature. The family friendly square footage continues into the finished Lower level with ample storage space and a full finished Bath. This amazing home has it all and is ready for you to bring your belongings and call it HOME!!! Showings start on Friday October 15th at 1 PM. 2021-10-18
This property is off market, which means it's not currently listed for sale or rent on Zillow. This may be different from what's available on other websites or public sources.
