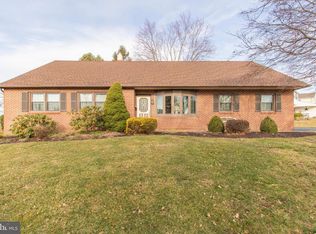Welcome to this exceptionally maintained, three-bedroom colonial situated on an over-sized corner parcel within the Wellesley Hills Community. Warmly greeted by the tremendous curb appeal, and a covered front porch entry. Once inside, this home does not disappoint, an inviting foyer entrance, tile flooring, and custom moldings all contribute to a wonderful first impression. The conveniently located formal living room, has gleaming hardwood, and a triple window allowing for an abundance of natural sunlight. Nicely flowing into the large formal dining room, featuring custom moldings, and lovely garden window. An updated eat-in kitchen with quartz counter tops, oak cabinetry, stainless steel appliances, and a 'New' slider that leads outside to a large patio area and fenced in backyard, ideal for all of your outdoor entertaining. Back inside, you will find a sunken family room complete with a gorgeous full wall brick wood fireplace, and built in shelving. There is a second patio area which can be accessed from the private laundry room. A powder room, 2 car garage, and large cedar closet completes the first floor living area. Upstairs, you will find a bright and nicely decorated hall bath, with wainscoting, white vanity, and tub/shower. The master bedroom has its own private bath, hardwood floors, ceiling fan and plenty of closet space. The two remaining bedrooms are freshly painted in neutral colors, have gorgeous hardwood, and plenty of closet space as well. A fully finished, recently updated basement with plenty of room for all of your indoor fun! Complete with recessed lighting, newer carpet, and loads of storage space. Within walking distance to William Tennent High School, shopping and dining. And centrally located with easy access to Philadelphia and PA Turnpike. Make sure to add this one to your "Must See" list, and move right in!!
This property is off market, which means it's not currently listed for sale or rent on Zillow. This may be different from what's available on other websites or public sources.
