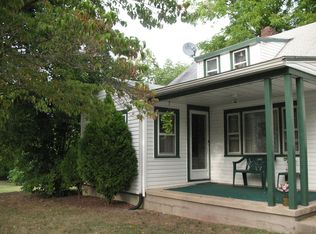Sold for $629,000
$629,000
510 Locust Point Rd, York, PA 17406
3beds
2,394sqft
Farm
Built in 1886
27.03 Acres Lot
$647,100 Zestimate®
$263/sqft
$2,060 Estimated rent
Home value
$647,100
$608,000 - $686,000
$2,060/mo
Zestimate® history
Loading...
Owner options
Explore your selling options
What's special
Escape to tranquility with this 3-bedroom, 1.5-bath farmhouse nestled on over 27 acres. This property offers the perfect blend of seclusion and convenience, ideally situated for commuters to both York and Harrisburg, providing a peaceful retreat without sacrificing accessibility. Immerse yourself in nature's embrace with a picturesque creek meandering through the wooded expanse, creating a haven for wildlife and a tranquil ambiance. Whether you dream of equestrian pursuits or seek a hunting and fishing paradise, this property offers ample space and diverse terrain to fulfill your passions. The charming farmhouse exudes rustic appeal, providing comfortable living spaces perfect for family gatherings or quiet relaxation. Take advantage of inexpensive living with solar panels, outdoor woodstove and lower taxes due to being enrolled in Clean and Green. Complementing the farmhouse is a classic 34x37 bank barn with electricity and water, offering versatile storage and potential for various uses. Additionally, a spacious covered 34x30 carport provides ample space for 4+ vehicles and even includes a pit for vehicle work. Enjoy peace and privacy in your own natural retreat, less than 5 mins from I83.
Zillow last checked: 8 hours ago
Listing updated: June 06, 2025 at 07:17am
Listed by:
Jeff Cleaver 717-324-3989,
Berkshire Hathaway HomeServices Homesale Realty
Bought with:
Jacob Ziegler, RS335102
Berkshire Hathaway HomeServices Homesale Realty
Source: Bright MLS,MLS#: PAYK2076262
Facts & features
Interior
Bedrooms & bathrooms
- Bedrooms: 3
- Bathrooms: 2
- Full bathrooms: 1
- 1/2 bathrooms: 1
- Main level bathrooms: 1
Bedroom 1
- Features: Flooring - Carpet, Flooring - Wood
- Level: Upper
- Area: 240 Square Feet
- Dimensions: 16 x 15
Bedroom 2
- Features: Flooring - Carpet, Flooring - Wood
- Level: Upper
- Area: 140 Square Feet
- Dimensions: 10 x 14
Bedroom 3
- Features: Flooring - Carpet, Flooring - Wood
- Level: Upper
- Area: 110 Square Feet
- Dimensions: 11 x 10
Basement
- Level: Lower
- Area: 399 Square Feet
- Dimensions: 19 x 21
Dining room
- Features: Flooring - Wood, Wood Stove, Pantry
- Level: Main
- Area: 270 Square Feet
- Dimensions: 18 x 15
Kitchen
- Features: Flooring - Vinyl, Kitchen - Electric Cooking
- Level: Main
- Area: 180 Square Feet
- Dimensions: 20 x 9
Living room
- Features: Flooring - Wood
- Level: Main
- Area: 483 Square Feet
- Dimensions: 21 x 23
Office
- Features: Flooring - HardWood
- Level: Upper
- Area: 180 Square Feet
- Dimensions: 20 x 9
Other
- Level: Lower
- Area: 400 Square Feet
- Dimensions: 20 x 20
Other
- Features: Hot Tub/Spa, Flooring - Ceramic Tile
- Level: Lower
- Area: 336 Square Feet
- Dimensions: 12 x 28
Other
- Level: Main
- Area: 551 Square Feet
- Dimensions: 29 x 19
Other
- Features: Flooring - Ceramic Tile
- Level: Main
- Area: 161 Square Feet
- Dimensions: 23 x 7
Heating
- Passive Solar, Hot Water, Wood Stove, Oil, Solar
Cooling
- Window Unit(s), Electric
Appliances
- Included: Oven/Range - Electric, Dishwasher, Washer, Dryer, Water Heater
Features
- Attic, Pantry
- Flooring: Carpet, Wood, Vinyl
- Doors: Storm Door(s)
- Windows: Storm Window(s)
- Basement: Unfinished
- Has fireplace: No
- Fireplace features: Wood Burning Stove
Interior area
- Total structure area: 2,394
- Total interior livable area: 2,394 sqft
- Finished area above ground: 2,394
- Finished area below ground: 0
Property
Parking
- Total spaces: 5
- Parking features: Detached Carport, Driveway
- Carport spaces: 5
- Has uncovered spaces: Yes
Accessibility
- Accessibility features: None
Features
- Levels: Two
- Stories: 2
- Pool features: None
Lot
- Size: 27.03 Acres
Details
- Additional structures: Above Grade, Below Grade, Shed(s)
- Parcel number: 23000NH00660000000
- Zoning: 910 F
- Zoning description: crops and general farming
- Special conditions: Standard
Construction
Type & style
- Home type: SingleFamily
- Architectural style: Colonial
- Property subtype: Farm
Materials
- Vinyl Siding, Aluminum Siding
- Foundation: Stone
- Roof: Asphalt,Architectural Shingle
Condition
- New construction: No
- Year built: 1886
Utilities & green energy
- Electric: 200+ Amp Service
- Sewer: On Site Septic
- Water: Well
Community & neighborhood
Location
- Region: York
- Subdivision: None Available
- Municipality: CONEWAGO TWP
Other
Other facts
- Listing agreement: Exclusive Right To Sell
- Listing terms: Cash,Conventional,USDA Loan,Farm Credit Service
- Ownership: Fee Simple
Price history
| Date | Event | Price |
|---|---|---|
| 6/6/2025 | Sold | $629,000$263/sqft |
Source: | ||
| 4/16/2025 | Pending sale | $629,000$263/sqft |
Source: | ||
| 3/29/2025 | Listed for sale | $629,000$263/sqft |
Source: | ||
Public tax history
| Year | Property taxes | Tax assessment |
|---|---|---|
| 2025 | $4,998 +1.2% | $139,070 -0.3% |
| 2024 | $4,938 | $139,540 |
| 2023 | $4,938 +4.2% | $139,540 |
Find assessor info on the county website
Neighborhood: 17406
Nearby schools
GreatSchools rating
- 6/10Spring Forge Intrd SchoolGrades: 4-6Distance: 1.9 mi
- 5/10Northeastern Middle SchoolGrades: 7-8Distance: 1.9 mi
- 6/10Northeastern Senior High SchoolGrades: 9-12Distance: 2 mi
Schools provided by the listing agent
- District: Northeastern York
Source: Bright MLS. This data may not be complete. We recommend contacting the local school district to confirm school assignments for this home.

Get pre-qualified for a loan
At Zillow Home Loans, we can pre-qualify you in as little as 5 minutes with no impact to your credit score.An equal housing lender. NMLS #10287.
