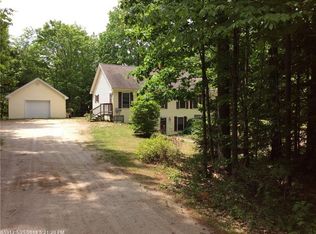Closed
$349,900
510 Lewis Road, Harrison, ME 04040
3beds
1,040sqft
Single Family Residence
Built in 2004
0.5 Acres Lot
$359,500 Zestimate®
$336/sqft
$2,106 Estimated rent
Home value
$359,500
$331,000 - $392,000
$2,106/mo
Zestimate® history
Loading...
Owner options
Explore your selling options
What's special
24/7 VIRTUAL TOUR AVAILABLE. Looking for a home in the beautiful Lakes Region? Want a location that is close to town but still quiet? This 3-bedroom, 1 bath ranch located in Harrison may be just the place! Built in 2004 and updated in 2017, the home features open concept living, dining area and kitchen. Stainless steel kitchen appliances with refrigerator and gas range replaced in 2024, micro and dishwasher 2017. Full bath with spacious linen closet, shower/bathtub combo. Three bedrooms each with closet. The full basement has been partially finished for expanding your living space and/or storage area, and has a separate area currently used for utilities and outdoor toy storage. The propane furnace was replaced in 2023. There is a shed on the property for extra storage. The backyard provides the perfect place to relax and enjoy the outdoors and spend evenings around the fire pit. Enjoy access to 3 town beaches, two on Long Lake and one on Crystal Lake (boat launch on each water body) or explore one of the many other lakes and ponds nearby. Here you are 4 miles to Naples Village or 7.5 miles to Harrison center. Travel 30 min to Windham or Norway area or an hour to Portland or North Conway region for shopping, skiing, hiking, and fun!
Zillow last checked: 8 hours ago
Listing updated: May 24, 2025 at 05:23am
Listed by:
The Maine Real Estate Experience
Bought with:
American Real Estate
Source: Maine Listings,MLS#: 1619300
Facts & features
Interior
Bedrooms & bathrooms
- Bedrooms: 3
- Bathrooms: 1
- Full bathrooms: 1
Bedroom 1
- Features: Closet
- Level: First
Bedroom 2
- Features: Closet
- Level: First
Bedroom 3
- Features: Closet
- Level: First
Kitchen
- Features: Eat-in Kitchen, Vaulted Ceiling(s)
- Level: First
Living room
- Features: Vaulted Ceiling(s)
- Level: First
Heating
- Baseboard, Direct Vent Furnace, Hot Water
Cooling
- None
Appliances
- Included: Dishwasher, Microwave, Gas Range, Refrigerator
Features
- 1st Floor Bedroom, Bathtub, One-Floor Living, Shower, Storage
- Flooring: Vinyl
- Basement: Bulkhead,Interior Entry,Full,Unfinished
- Has fireplace: No
Interior area
- Total structure area: 1,040
- Total interior livable area: 1,040 sqft
- Finished area above ground: 1,040
- Finished area below ground: 0
Property
Parking
- Parking features: Gravel, 5 - 10 Spaces, On Site
Lot
- Size: 0.50 Acres
- Features: Near Public Beach, Near Shopping, Near Town, Rural, Open Lot, Rolling Slope, Wooded
Details
- Additional structures: Shed(s)
- Parcel number: HRRSM01L0002
- Zoning: standard land use
- Other equipment: Internet Access Available
Construction
Type & style
- Home type: SingleFamily
- Architectural style: Ranch
- Property subtype: Single Family Residence
Materials
- Wood Frame, Vinyl Siding
- Roof: Shingle
Condition
- Year built: 2004
Utilities & green energy
- Electric: Circuit Breakers
- Sewer: Private Sewer
- Water: Private, Well
Community & neighborhood
Security
- Security features: Air Radon Mitigation System
Location
- Region: Harrison
Other
Other facts
- Road surface type: Paved
Price history
| Date | Event | Price |
|---|---|---|
| 5/23/2025 | Sold | $349,900$336/sqft |
Source: | ||
| 5/13/2025 | Pending sale | $349,900$336/sqft |
Source: | ||
| 4/28/2025 | Contingent | $349,900$336/sqft |
Source: | ||
| 4/17/2025 | Listed for sale | $349,900+116%$336/sqft |
Source: | ||
| 8/8/2018 | Sold | $162,000$156/sqft |
Source: | ||
Public tax history
| Year | Property taxes | Tax assessment |
|---|---|---|
| 2024 | $2,008 -1.6% | $260,800 +65.5% |
| 2023 | $2,041 +8.9% | $157,600 |
| 2022 | $1,875 | $157,600 |
Find assessor info on the county website
Neighborhood: 04040
Nearby schools
GreatSchools rating
- 3/10Harrison Elementary SchoolGrades: 3-6Distance: 5.2 mi
- 2/10Oxford Hills Middle SchoolGrades: 7-8Distance: 14.9 mi
- 3/10Oxford Hills Comprehensive High SchoolGrades: 9-12Distance: 14.2 mi
Get pre-qualified for a loan
At Zillow Home Loans, we can pre-qualify you in as little as 5 minutes with no impact to your credit score.An equal housing lender. NMLS #10287.
