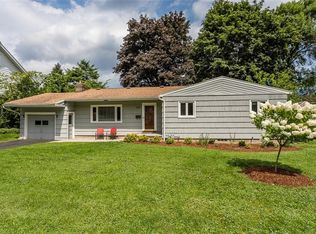Closed
$227,500
510 Laurelton Rd, Rochester, NY 14609
3beds
1,441sqft
Single Family Residence
Built in 1950
9,147.6 Square Feet Lot
$242,400 Zestimate®
$158/sqft
$2,627 Estimated rent
Home value
$242,400
$225,000 - $262,000
$2,627/mo
Zestimate® history
Loading...
Owner options
Explore your selling options
What's special
Welcome to this picture-perfect Cape Cod in a desirable area! Step into a grand center entry foyer featuring an open oak staircase that sets the stage for the charm and character throughout. The spacious living room, complete with custom built-ins, provides a cozy space for gatherings. You'll love the beautifully updated kitchen, showcasing maple cabinetry, Corian countertops, and all included appliances. An enclosed back porch offers a peaceful retreat overlooking the yard, perfect for morning coffee or evening relaxation. With a flexible first-floor primary bedroom or den option and convenient powder room access, this home is designed for versatility. Downstairs, the knotty pine rec room adds even more charm and entertaining possibilities. Nestled in a quiet neighborhood with easy access to 590, this Cape won’t last long—schedule your showing today! Delayed Negotiations until Wednesday 12/11/2024 at 10 am
Zillow last checked: 8 hours ago
Listing updated: January 06, 2025 at 09:26am
Listed by:
Autumn E. Henning 315-576-8383,
Empire Realty Group
Bought with:
Angelo J. Prestigiacomo, 10491211139
Blue Arrow Real Estate
Source: NYSAMLSs,MLS#: R1580106 Originating MLS: Rochester
Originating MLS: Rochester
Facts & features
Interior
Bedrooms & bathrooms
- Bedrooms: 3
- Bathrooms: 2
- Full bathrooms: 1
- 1/2 bathrooms: 1
- Main level bathrooms: 1
- Main level bedrooms: 1
Heating
- Gas
Cooling
- Central Air
Appliances
- Included: Dishwasher, Electric Oven, Electric Range, Disposal, Gas Water Heater, Microwave, Refrigerator, Washer
Features
- Dry Bar, Separate/Formal Dining Room, Programmable Thermostat
- Flooring: Ceramic Tile, Hardwood, Laminate, Varies
- Basement: Full
- Has fireplace: No
Interior area
- Total structure area: 1,441
- Total interior livable area: 1,441 sqft
Property
Parking
- Total spaces: 1
- Parking features: Detached, Garage
- Garage spaces: 1
Features
- Levels: Two
- Stories: 2
- Patio & porch: Enclosed, Patio, Porch
- Exterior features: Blacktop Driveway, Fully Fenced, Patio
- Fencing: Full
Lot
- Size: 9,147 sqft
- Dimensions: 76 x 120
- Features: Rectangular, Rectangular Lot
Details
- Parcel number: 2634001071100003048000
- Special conditions: Standard
Construction
Type & style
- Home type: SingleFamily
- Architectural style: Cape Cod,Two Story
- Property subtype: Single Family Residence
Materials
- Vinyl Siding
- Foundation: Block
- Roof: Asphalt
Condition
- Resale
- Year built: 1950
Utilities & green energy
- Sewer: Connected
- Water: Connected, Public
- Utilities for property: Sewer Connected, Water Connected
Community & neighborhood
Location
- Region: Rochester
- Subdivision: Laurelton Sec B
Other
Other facts
- Listing terms: Cash,Conventional
Price history
| Date | Event | Price |
|---|---|---|
| 1/3/2025 | Sold | $227,500+23%$158/sqft |
Source: | ||
| 12/11/2024 | Pending sale | $184,900$128/sqft |
Source: | ||
| 12/5/2024 | Listed for sale | $184,900+36%$128/sqft |
Source: | ||
| 7/14/2017 | Sold | $136,000+7.1%$94/sqft |
Source: | ||
| 6/6/2017 | Listed for sale | $127,000$88/sqft |
Source: Nothnagle - Chili-Ogden #R1042079 Report a problem | ||
Public tax history
| Year | Property taxes | Tax assessment |
|---|---|---|
| 2024 | -- | $154,000 |
| 2023 | -- | $154,000 +40% |
| 2022 | -- | $110,000 |
Find assessor info on the county website
Neighborhood: 14609
Nearby schools
GreatSchools rating
- NAHelendale Road Primary SchoolGrades: PK-2Distance: 0.4 mi
- 5/10East Irondequoit Middle SchoolGrades: 6-8Distance: 1.2 mi
- 6/10Eastridge Senior High SchoolGrades: 9-12Distance: 2.3 mi
Schools provided by the listing agent
- District: East Irondequoit
Source: NYSAMLSs. This data may not be complete. We recommend contacting the local school district to confirm school assignments for this home.
