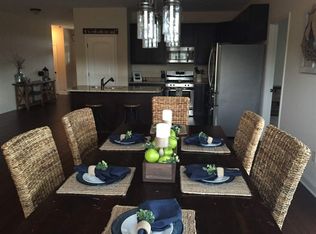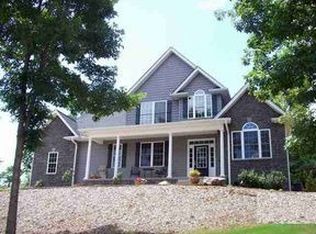With a timeless style for modern-day life, the pursuit of your brand-new home concludes here! Residing in Stone Pond subdivision, this three-bedroom split-floorplan maintains privacy while creating a more stylish, welcoming home. Upon entrance, step indoors to your open living and formal dining room with remarkable daylight shining within the many insulated vinyl windows. Your engaging and spacious living room elevates itself with tray ceilings, a delightful fireplace, and an entrance to your covered back deck with composite decking. Connected to your living room is your kitchen and breakfast area, made perfect for effortless entertainment and everyday living! The kitchen conveniently locates itself to your laundry room with your laundry room sink and added pantry/storage space. Throughout the remainder of the home, your Main bedroom resides on the left side of the house, and your additional two bedrooms dwell on the right. The Main bedroom features impressive tray ceilings, an extensive walk-in closet, and a large bathroom with double vanity sinks. The two separate bedrooms have their wardrobe, beautiful large windows, and a full bathroom in the hallway with an additional two linen closets. Lastly, your home is made complete with your two-car garage! Your soon to be move-in ready home is earning great progress weekly, so come on in, 510 Ivy Spring Court awaits!
This property is off market, which means it's not currently listed for sale or rent on Zillow. This may be different from what's available on other websites or public sources.

