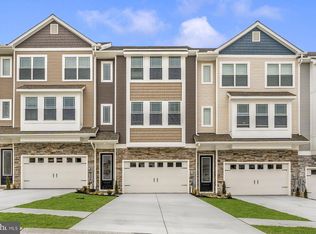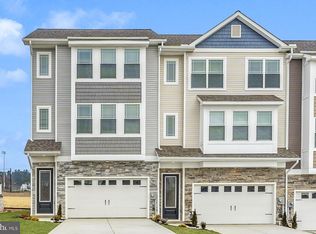Sold for $322,000 on 05/14/25
$322,000
510 Iverson Rd, Waynesboro, PA 17268
3beds
1,708sqft
Townhouse
Built in ----
4,178 Square Feet Lot
$330,800 Zestimate®
$189/sqft
$1,955 Estimated rent
Home value
$330,800
$294,000 - $370,000
$1,955/mo
Zestimate® history
Loading...
Owner options
Explore your selling options
What's special
The Fulton is a townhome that seamlessly combines elegance, convenience, and low-maintenance living. With a spacious, light-filled main floor and an upstairs retreat, it’s thoughtfully designed to offer both openness and privacy. The main living area is bright and inviting, featuring expansive windows that flood the space with natural light. Modern upgrades throughout the home, along with a one-car garage that includes additional storage, make this space as practical as it is stylish. Hosting friends or relaxing with family is easy and enjoyable in such a comfortable, well-designed space. Upstairs, the Fulton offers a peaceful bedroom retreat, ideal for unwinding. This private space boasts large windows with serene views and room for a cozy reading nook. The generously sized closet and thoughtful layout add to the room's functionality, creating a personal haven for rest and relaxation.
Zillow last checked: 8 hours ago
Listing updated: May 14, 2025 at 04:03am
Listed by:
Martha Rose 855-464-0425,
LGI Realty - Pennsylvania, LLC
Bought with:
Patti Perez, RSR002462
Samson Properties
Source: Bright MLS,MLS#: PAFL2024792
Facts & features
Interior
Bedrooms & bathrooms
- Bedrooms: 3
- Bathrooms: 2
- Full bathrooms: 2
Primary bedroom
- Level: Upper
- Area: 182 Square Feet
- Dimensions: 14 x 13
Bedroom 2
- Level: Upper
- Area: 100 Square Feet
- Dimensions: 10 x 10
Bedroom 3
- Level: Upper
- Area: 81 Square Feet
- Dimensions: 9 x 9
Primary bathroom
- Level: Upper
- Area: 81 Square Feet
- Dimensions: 9 x 9
Bathroom 2
- Level: Upper
- Area: 40 Square Feet
- Dimensions: 8 x 5
Bonus room
- Level: Main
- Area: 234 Square Feet
- Dimensions: 13 x 18
Dining room
- Level: Upper
- Area: 108 Square Feet
- Dimensions: 9 x 12
Half bath
- Level: Upper
Kitchen
- Level: Upper
- Area: 168 Square Feet
- Dimensions: 14 x 12
Living room
- Level: Upper
- Area: 308 Square Feet
- Dimensions: 14 x 22
Utility room
- Level: Upper
- Area: 15 Square Feet
- Dimensions: 3 x 5
Heating
- Programmable Thermostat, Natural Gas
Cooling
- Programmable Thermostat, Electric
Appliances
- Included: Dishwasher, Disposal, Energy Efficient Appliances, Exhaust Fan, Freezer, Ice Maker, Microwave, Oven, Oven/Range - Gas, Refrigerator, Stainless Steel Appliance(s), Cooktop, Water Heater, Gas Water Heater
- Laundry: Main Level, Hookup
Features
- Attic, Bar, Combination Kitchen/Living, Pantry, Primary Bath(s), Upgraded Countertops, Dry Wall
- Flooring: Carpet, Vinyl
- Windows: Low Emissivity Windows, Vinyl Clad
- Has basement: No
- Has fireplace: No
Interior area
- Total structure area: 1,708
- Total interior livable area: 1,708 sqft
- Finished area above ground: 1,708
Property
Parking
- Total spaces: 2
- Parking features: Built In, Garage Faces Front, Attached, Driveway
- Attached garage spaces: 2
- Has uncovered spaces: Yes
Accessibility
- Accessibility features: None
Features
- Levels: Three
- Stories: 3
- Pool features: None
Lot
- Size: 4,178 sqft
Details
- Additional structures: Above Grade
- Parcel number: NO TAX RECORD
- Zoning: FRANKLIN COUNTY
- Special conditions: Standard
Construction
Type & style
- Home type: Townhouse
- Architectural style: Traditional
- Property subtype: Townhouse
Materials
- Batts Insulation, Blown-In Insulation, Frame, Glass, Vinyl Siding
- Foundation: Permanent, Slab
- Roof: Architectural Shingle,Fiberglass
Condition
- Excellent
- New construction: Yes
Details
- Builder model: Fulton II
- Builder name: LGI Homes - Pennsylvania
Utilities & green energy
- Sewer: Public Sewer
- Water: Public
- Utilities for property: Cable Available, Electricity Available, Natural Gas Available, Phone Available, Sewer Available, Water Available
Green energy
- Energy efficient items: HVAC
Community & neighborhood
Security
- Security features: Fire Alarm, Carbon Monoxide Detector(s)
Location
- Region: Waynesboro
- Subdivision: Brimington Farm
- Municipality: WAYNESBORO BORO
HOA & financial
HOA
- Has HOA: Yes
- HOA fee: $45 monthly
- Association name: BRIMINGTON FARM HOMEOWNERS ASSOCIATION
Other
Other facts
- Listing agreement: Exclusive Right To Sell
- Listing terms: Cash,Conventional,FHA,VA Loan
- Ownership: Fee Simple
Price history
| Date | Event | Price |
|---|---|---|
| 5/14/2025 | Sold | $322,000-2.4%$189/sqft |
Source: | ||
| 2/17/2025 | Pending sale | $329,900-1.5%$193/sqft |
Source: | ||
| 1/20/2025 | Listed for sale | $334,900$196/sqft |
Source: | ||
Public tax history
Tax history is unavailable.
Neighborhood: 17268
Nearby schools
GreatSchools rating
- 6/10Summitview El SchoolGrades: K-5Distance: 0.4 mi
- NAWaynesboro Area Middle SchoolGrades: 7-8Distance: 0.3 mi
- 4/10Waynesboro Area Senior High SchoolGrades: 9-12Distance: 0.2 mi
Schools provided by the listing agent
- Elementary: Summitview
- Middle: Waynesboro Area
- High: Waynesboro Area
- District: Waynesboro Area
Source: Bright MLS. This data may not be complete. We recommend contacting the local school district to confirm school assignments for this home.

Get pre-qualified for a loan
At Zillow Home Loans, we can pre-qualify you in as little as 5 minutes with no impact to your credit score.An equal housing lender. NMLS #10287.

