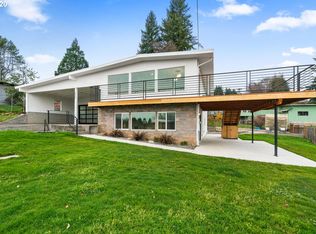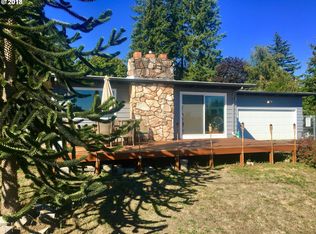Sold
$525,000
510 Hillcrest Rd, Saint Helens, OR 97051
3beds
2,106sqft
Residential, Single Family Residence
Built in 1964
0.56 Acres Lot
$527,700 Zestimate®
$249/sqft
$2,924 Estimated rent
Home value
$527,700
$501,000 - $554,000
$2,924/mo
Zestimate® history
Loading...
Owner options
Explore your selling options
What's special
You can't beat this location, large yard and original owner home! Dayranch on over 1/2 an acre. Main level living with oak wood floors including under carpet. You will appreciate all the natural light from the large living room picture windows. Galley style kitchen with small eating nook and good cabinet/counter space makes entertaining or just spreading out for family meals perfect. Huge hall bathroom has dual sinks & roll in shower. Lower level family room and workshop. Potential for finishing additional space? Lots of storage, two car garage plus separate garage/workshop and RV/boat parking. Multiple decks to take advantage of the views & enjoying coffee watching the morning sunrise. This one is something special!
Zillow last checked: 8 hours ago
Listing updated: July 03, 2023 at 07:14am
Listed by:
Lea Chitwood 503-730-4554,
RE/MAX Powerpros
Bought with:
Roberta Williams-Lock, 970200173
Parkwood Properties
Source: RMLS (OR),MLS#: 23445906
Facts & features
Interior
Bedrooms & bathrooms
- Bedrooms: 3
- Bathrooms: 2
- Full bathrooms: 2
- Main level bathrooms: 2
Primary bedroom
- Features: Closet, Wood Floors
- Level: Main
Bedroom 2
- Features: Closet, Wood Floors
- Level: Main
Bedroom 3
- Features: Closet, Wood Floors
- Level: Main
Dining room
- Features: Formal, Wallto Wall Carpet
- Level: Main
Family room
- Features: Fireplace, Sliding Doors, Wallto Wall Carpet
- Level: Lower
Kitchen
- Features: Dishwasher, Nook, Builtin Oven, Free Standing Refrigerator, Vinyl Floor
- Level: Main
Living room
- Features: Fireplace, Wallto Wall Carpet
- Level: Main
Heating
- Forced Air, Fireplace(s)
Cooling
- None
Appliances
- Included: Built In Oven, Cooktop, Dishwasher, Disposal, Free-Standing Refrigerator, Range Hood, Electric Water Heater
- Laundry: Laundry Room
Features
- Built-in Features, Sink, Closet, Formal, Nook
- Flooring: Vinyl, Wall to Wall Carpet, Wood, Concrete
- Doors: Sliding Doors
- Windows: Double Pane Windows, Vinyl Frames
- Basement: Full,Partially Finished
- Number of fireplaces: 2
- Fireplace features: Wood Burning
Interior area
- Total structure area: 2,106
- Total interior livable area: 2,106 sqft
Property
Parking
- Total spaces: 2
- Parking features: Driveway, RV Access/Parking, Garage Door Opener, Attached
- Attached garage spaces: 2
- Has uncovered spaces: Yes
Accessibility
- Accessibility features: Accessible Approachwith Ramp, Accessible Full Bath, Garage On Main, Rollin Shower, Accessibility
Features
- Stories: 2
- Patio & porch: Deck
- Exterior features: Yard
Lot
- Size: 0.56 Acres
- Features: Gentle Sloping, Level, SqFt 20000 to Acres1
Details
- Additional structures: RVParking, SecondGarage, Garagenull
- Parcel number: 14937
- Zoning: R-10
Construction
Type & style
- Home type: SingleFamily
- Architectural style: Daylight Ranch
- Property subtype: Residential, Single Family Residence
Materials
- T111 Siding, Wood Siding, Lap Siding
- Foundation: Slab
- Roof: Membrane
Condition
- Resale
- New construction: No
- Year built: 1964
Utilities & green energy
- Gas: Gas
- Sewer: Septic Tank
- Water: Public
Community & neighborhood
Location
- Region: Saint Helens
Other
Other facts
- Listing terms: Cash,Conventional,FHA,VA Loan
- Road surface type: Paved
Price history
| Date | Event | Price |
|---|---|---|
| 6/30/2023 | Sold | $525,000-1.9%$249/sqft |
Source: | ||
| 5/27/2023 | Pending sale | $535,000$254/sqft |
Source: | ||
| 5/10/2023 | Listed for sale | $535,000$254/sqft |
Source: | ||
Public tax history
| Year | Property taxes | Tax assessment |
|---|---|---|
| 2024 | $4,147 +1.4% | $293,870 +3% |
| 2023 | $4,092 +4.4% | $285,320 +3% |
| 2022 | $3,918 +10.4% | $277,010 +3% |
Find assessor info on the county website
Neighborhood: 97051
Nearby schools
GreatSchools rating
- 5/10Mcbride Elementary SchoolGrades: K-5Distance: 0.5 mi
- 1/10St Helens Middle SchoolGrades: 6-8Distance: 1.2 mi
- 5/10St Helens High SchoolGrades: 9-12Distance: 0.9 mi
Schools provided by the listing agent
- Elementary: Mcbride
- Middle: St Helens
- High: St Helens
Source: RMLS (OR). This data may not be complete. We recommend contacting the local school district to confirm school assignments for this home.
Get pre-qualified for a loan
At Zillow Home Loans, we can pre-qualify you in as little as 5 minutes with no impact to your credit score.An equal housing lender. NMLS #10287.

