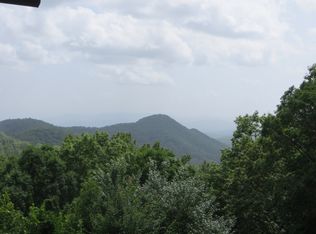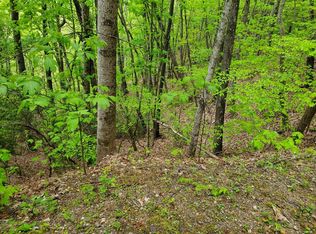The owner named this home Tree Tops (2965 ft. elevation) because of the LONG DISTANCE MOUNTAIN VIEWS overlooking tree tops from the covered & uncovered decks! This home features Panoramic Views, end of the road Privacy, Granite countertops in the updated kitchen(2016), hardwood floors, cathedral ceiling, wood burning stone fireplace (2), office or den, workshop, bonus room with closet, garage, paved to the door, In Law suite downstairs with another kitchen, new roof & gutters(2016), family room upstairs & downstairs (in addition to LR on main), decks on both levels, another covered room beside garage( being worked on now & has been used for entertaining- NOT included in sq footage) tile, carpet, EXCELLENT cell phone signal, GREAT NEIGHBORHOOD, & much more!! If you are looking for a BIG VIEW & a BIG HOUSE then this is a MUST SEE! Come enjoy the SERENITY in this gorgeous wooded setting.
This property is off market, which means it's not currently listed for sale or rent on Zillow. This may be different from what's available on other websites or public sources.

