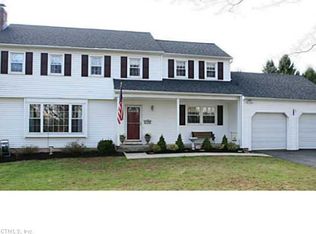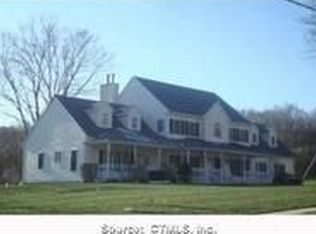Welcome to this beautifully maintained 4 bedroom colonial which is just minutes from the town center. This home features hardwood floors in the living room, dinning room and kitchen. The living room has a large bay window that floods the room with natural light in addition to a fireplace. The kitchen has new SS appliances, quartz cornertops, a large pantry and open to a cozy family room with a second fireplace for those cool evenings. Off the family room is a bright sun room for entertaining, reading a good book or a first floor bedroom with convenient access to a full bath. On the second floor, there is hardwood throughout with a large master bedroom and full bath. There are 3 more spacious bedrooms, all with large closets and a full bath with tub to finish off the second floor. Enjoy the outdoors with a large sprawling yard, great for entertaining, waffle ball, soccer or just running around. It's walking distance to the Farmington Canal Trail for walking, biking and running. Don't miss out on making this wonderful house your family home.
This property is off market, which means it's not currently listed for sale or rent on Zillow. This may be different from what's available on other websites or public sources.


