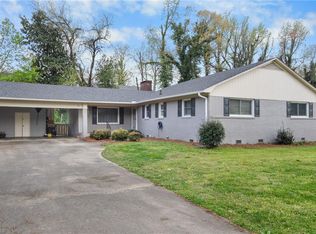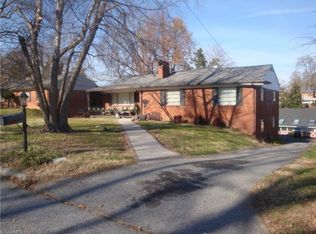Sold for $212,500 on 02/20/25
$212,500
510 Hayworth Cir, High Point, NC 27262
3beds
2,617sqft
Stick/Site Built, Residential, Single Family Residence
Built in 1956
0.24 Acres Lot
$216,700 Zestimate®
$--/sqft
$1,956 Estimated rent
Home value
$216,700
$197,000 - $238,000
$1,956/mo
Zestimate® history
Loading...
Owner options
Explore your selling options
What's special
This brick ranch-style home features 3 bedrooms and 2 full baths, with hardwood floors throughout the main level. The walk out basement is partially finished, offering carpeted space that can be easily customized to suit your needs. Enjoy outdoor living in the screened porch, perfect for relaxing. With endless potential for updates, this property is an ideal opportunity for investors looking to create their vision. Don't miss out on this versatile home, ready to be transformed!
Zillow last checked: 8 hours ago
Listing updated: February 20, 2025 at 02:34pm
Listed by:
Ashby Cook, III 336-549-7970,
Real Broker LLC
Bought with:
Shirisha Dulal, 356589
Iron Hand Realty
Source: Triad MLS,MLS#: 1157294 Originating MLS: Greensboro
Originating MLS: Greensboro
Facts & features
Interior
Bedrooms & bathrooms
- Bedrooms: 3
- Bathrooms: 2
- Full bathrooms: 2
- Main level bathrooms: 2
Primary bedroom
- Level: Main
- Dimensions: 13 x 9.67
Bedroom 2
- Level: Main
- Dimensions: 12.92 x 9.75
Bedroom 3
- Level: Main
- Dimensions: 11.5 x 10
Bonus room
- Level: Basement
- Dimensions: 20.92 x 13.17
Den
- Level: Basement
- Dimensions: 13.75 x 17.75
Dining room
- Level: Main
- Dimensions: 9.75 x 10.5
Kitchen
- Level: Main
- Dimensions: 16.42 x 6.33
Living room
- Level: Main
- Dimensions: 13.75 x 18.5
Office
- Level: Basement
- Dimensions: 13.08 x 23.17
Heating
- Forced Air, Natural Gas
Cooling
- Central Air
Appliances
- Included: Dishwasher, Disposal, Range, Electric Water Heater
- Laundry: In Basement, Washer Hookup
Features
- Built-in Features, Ceiling Fan(s), Dead Bolt(s), Separate Shower
- Flooring: Carpet, Tile, Wood
- Basement: Finished, Basement
- Number of fireplaces: 1
- Fireplace features: Great Room
Interior area
- Total structure area: 2,617
- Total interior livable area: 2,617 sqft
- Finished area above ground: 1,328
- Finished area below ground: 1,289
Property
Parking
- Parking features: Driveway
- Has uncovered spaces: Yes
Features
- Levels: One
- Stories: 1
- Pool features: None
Lot
- Size: 0.24 Acres
- Dimensions: 10,454
Details
- Parcel number: 193832
- Zoning: RS 9
- Special conditions: Owner Sale
Construction
Type & style
- Home type: SingleFamily
- Property subtype: Stick/Site Built, Residential, Single Family Residence
Materials
- Brick
Condition
- Year built: 1956
Utilities & green energy
- Sewer: Public Sewer
- Water: Public
Community & neighborhood
Security
- Security features: Carbon Monoxide Detector(s), Smoke Detector(s)
Location
- Region: High Point
- Subdivision: Wendover Hills
Other
Other facts
- Listing agreement: Exclusive Right To Sell
- Listing terms: Cash,Conventional
Price history
| Date | Event | Price |
|---|---|---|
| 2/20/2025 | Sold | $212,500-5.5% |
Source: | ||
| 1/24/2025 | Pending sale | $224,900 |
Source: | ||
| 1/22/2025 | Price change | $224,900-2.2% |
Source: | ||
| 11/12/2024 | Listed for sale | $229,900 |
Source: | ||
| 10/30/2024 | Pending sale | $229,900 |
Source: | ||
Public tax history
| Year | Property taxes | Tax assessment |
|---|---|---|
| 2025 | $1,906 | $138,300 |
| 2024 | $1,906 +2.2% | $138,300 |
| 2023 | $1,864 | $138,300 |
Find assessor info on the county website
Neighborhood: 27262
Nearby schools
GreatSchools rating
- 4/10Oak View Elementary SchoolGrades: PK-5Distance: 1.7 mi
- 7/10Ferndale Middle SchoolGrades: 6-8Distance: 1.4 mi
- 5/10High Point Central High SchoolGrades: 9-12Distance: 1.4 mi
Get a cash offer in 3 minutes
Find out how much your home could sell for in as little as 3 minutes with a no-obligation cash offer.
Estimated market value
$216,700
Get a cash offer in 3 minutes
Find out how much your home could sell for in as little as 3 minutes with a no-obligation cash offer.
Estimated market value
$216,700

