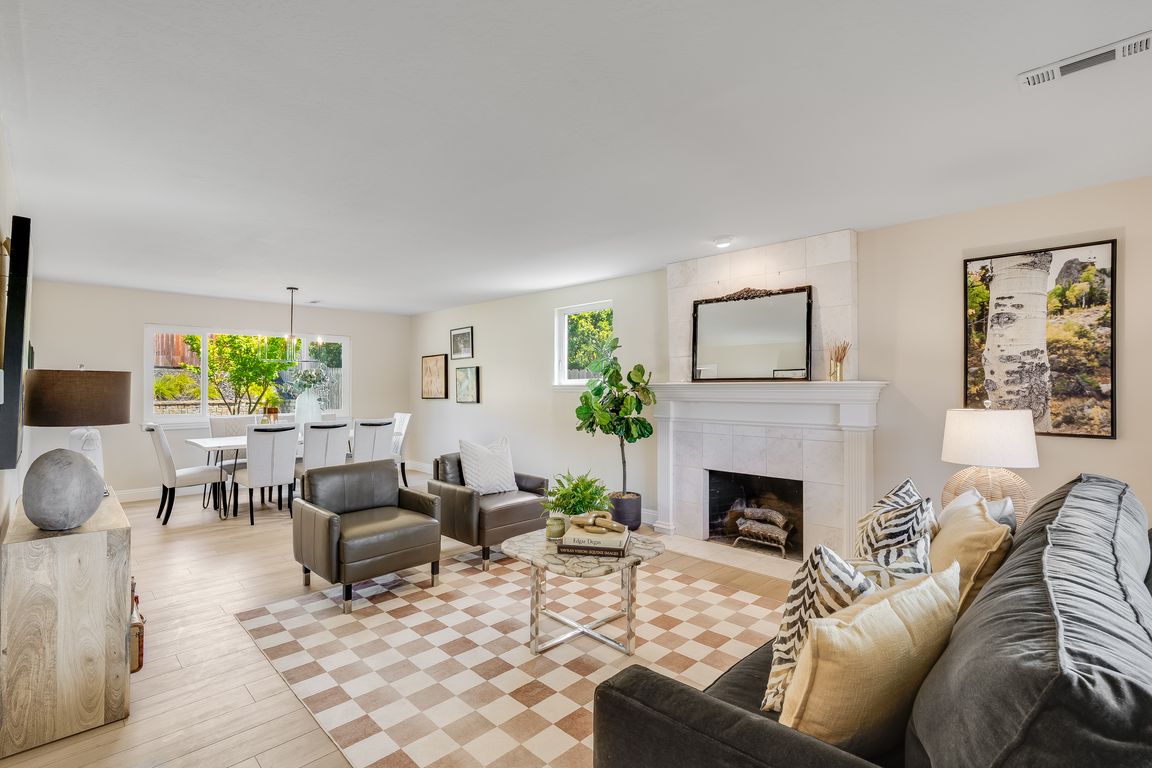
Under contractPrice cut: $24K (9/18)
$975,000
5beds
2,340sqft
510 Hastings Drive, Benicia, CA 94510
5beds
2,340sqft
Single family residence
Built in 1977
9,147 sqft
2 Attached garage spaces
$417 price/sqft
What's special
Cozy wood-burning fireplaceBeautifully hardscaped backyardModern finishesCustom cabinetrySpacious layoutFresh interior paintRecessed lighting
This stunning 5-bedroom, 2.5-bath custom home is tucked into one of Benicia's most desirable neighborhoods and offers the perfect blend of function, comfort, and style. Designed with entertaining in mind, the spacious layout includes a living room, family room, formal dining room, and a versatile upstairs loft ideal for an office, ...
- 135 days |
- 954 |
- 48 |
Source: BAREIS,MLS#: 325054323 Originating MLS: Southern Solano County
Originating MLS: Southern Solano County
Travel times
Kitchen
Living Room
Dining Room
Zillow last checked: 7 hours ago
Listing updated: October 20, 2025 at 08:35am
Listed by:
Ryan DeAmaral DRE #02041569 510-734-7400,
Twin Oaks Real Estate INC 707-746-8700
Source: BAREIS,MLS#: 325054323 Originating MLS: Southern Solano County
Originating MLS: Southern Solano County
Facts & features
Interior
Bedrooms & bathrooms
- Bedrooms: 5
- Bathrooms: 3
- Full bathrooms: 2
- 1/2 bathrooms: 1
Rooms
- Room types: Dining Room, Family Room, Kitchen, Living Room, Loft, Master Bathroom, Master Bedroom, Possible Guest
Primary bedroom
- Features: Walk-In Closet(s)
Bedroom
- Level: Main,Upper
Primary bathroom
- Features: Double Vanity, Shower Stall(s), Stone, Tile, Window
Bathroom
- Features: Double Vanity, Tile, Tub w/Shower Over, Window
- Level: Upper
Dining room
- Level: Main
Family room
- Level: Main
Kitchen
- Features: Stone Counters
- Level: Main
Living room
- Level: Main
Heating
- Central
Cooling
- Ceiling Fan(s)
Appliances
- Included: Dishwasher, Disposal, Free-Standing Gas Oven, Free-Standing Refrigerator, Microwave
- Laundry: Hookups Only, In Garage
Features
- Flooring: Laminate, Tile, Wood
- Windows: Dual Pane Full, Skylight Tube
- Has basement: No
- Number of fireplaces: 1
- Fireplace features: Living Room, Wood Burning
Interior area
- Total structure area: 2,340
- Total interior livable area: 2,340 sqft
Video & virtual tour
Property
Parking
- Total spaces: 5
- Parking features: Attached, Garage Door Opener, Inside Entrance, Paved
- Attached garage spaces: 2
- Has uncovered spaces: Yes
Features
- Levels: Two
- Stories: 2
- Patio & porch: Patio
- Fencing: Wood
- Has view: Yes
- View description: Hills, Water
- Has water view: Yes
- Water view: Water
Lot
- Size: 9,147.6 Square Feet
- Features: Greenbelt, Low Maintenance
Details
- Parcel number: 0086322050
- Special conditions: Standard
Construction
Type & style
- Home type: SingleFamily
- Architectural style: Contemporary
- Property subtype: Single Family Residence
Materials
- Roof: Composition,Shingle
Condition
- Year built: 1977
Utilities & green energy
- Electric: 220 Volts, 220 Volts in Kitchen
- Sewer: Public Sewer
- Water: Public
- Utilities for property: Cable Available, DSL Available, Internet Available, Public
Green energy
- Energy generation: Solar
Community & HOA
HOA
- Has HOA: No
Location
- Region: Benicia
Financial & listing details
- Price per square foot: $417/sqft
- Tax assessed value: $361,757
- Date on market: 6/14/2025
- Road surface type: Paved