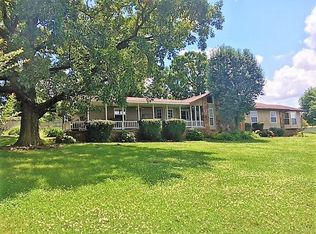What a nice piece of property in a very convenient area but room to run! Almost an acre privacy fenced, sunroom, shaded patio, mountain views extra building for boat, etc. Very nice newer appliances stay with home including frig, microwave, flat screen in master, etc. Newly installed crown molding, newer roof and central heat and a/c (heatpump) and flooring in many areas. A small deck comes off mBR leading to hot tub pad. Just a beautiful place ready for BBQ get togethers and room for a large pool.
This property is off market, which means it's not currently listed for sale or rent on Zillow. This may be different from what's available on other websites or public sources.
