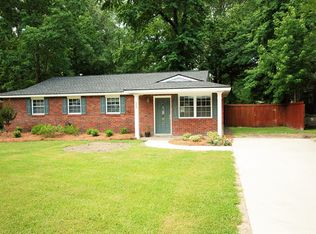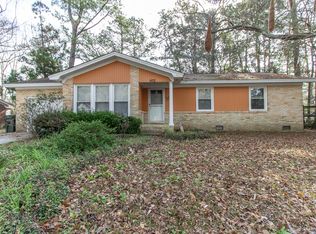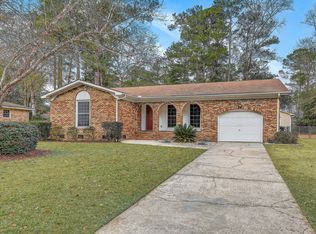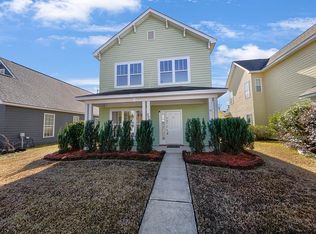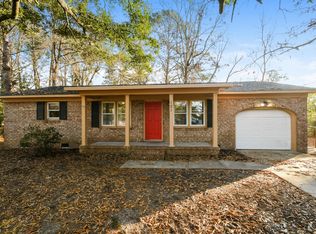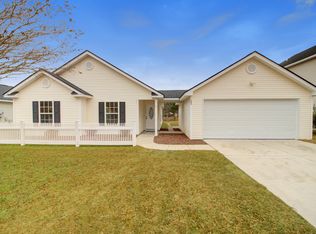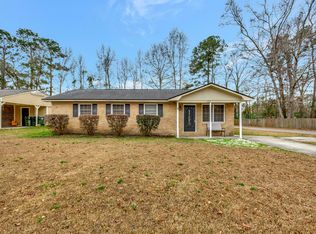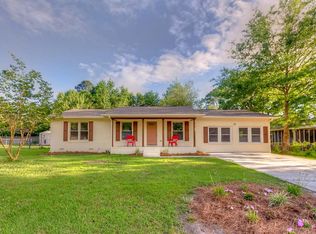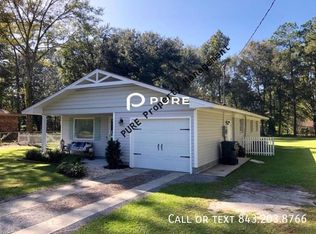Welcome to this beautifully updated ranch-style home in Summerville Heights, a sought-after, no-HOA neighborhood just minutes from all that downtown Summerville has to offer. Nestled on a spacious 1/4-acre lot with mature trees, this home offers privacy, charm, and room to breathe. Step inside to find a freshly painted interior in neutral tones, complemented by durable LVP flooring throughout. The inviting living room features built-in shelves and flows seamlessly into the large eat-in kitchen, complete with new lower cabinets, new countertops, and stainless steel appliances. The spacious primary bedroom includes a bonus room - ideal for a nursery, office, or private sitting area. A standout feature of the home is the huge added family room, boasting vaulted beamed ceilings....a cozy fireplace, and direct access to the screened-in back porch and yard. Enjoy outdoor living on the wide front porch, the perfect spot for morning coffee or evening chats. The screened back porch leads to a private backyard, complete with a storage shed that conveys with the home. A one-car attached garage adds convenience and storage. This home blends modern updates with classic comfort, all in an established neighborhood with no restrictive HOA. Schedule your showing today and discover why Summerville Heights is the place to be!
Active
$279,000
510 Golf Rd, Summerville, SC 29483
3beds
1,685sqft
Est.:
Single Family Residence
Built in 1977
0.27 Acres Lot
$274,300 Zestimate®
$166/sqft
$-- HOA
What's special
Cozy fireplaceBonus roomWide front porchHuge added family roomMature treesLarge eat-in kitchenBuilt-in shelves
- 22 days |
- 3,620 |
- 436 |
Likely to sell faster than
Zillow last checked: 8 hours ago
Listing updated: February 13, 2026 at 11:45am
Listed by:
Keller Williams Realty Charleston West Ashley
Source: CTMLS,MLS#: 26002266
Tour with a local agent
Facts & features
Interior
Bedrooms & bathrooms
- Bedrooms: 3
- Bathrooms: 2
- Full bathrooms: 2
Rooms
- Room types: Family Room, Utility Room, Eat-In-Kitchen, Family, Utility
Heating
- Central, Natural Gas
Cooling
- Central Air
Appliances
- Laundry: Electric Dryer Hookup, Washer Hookup
Features
- Beamed Ceilings, Ceiling - Cathedral/Vaulted, Walk-In Closet(s), Ceiling Fan(s), Eat-in Kitchen
- Flooring: Luxury Vinyl
- Number of fireplaces: 1
- Fireplace features: Family Room, One
Interior area
- Total structure area: 1,685
- Total interior livable area: 1,685 sqft
Property
Parking
- Total spaces: 1
- Parking features: Garage, Attached
- Attached garage spaces: 1
Features
- Levels: One
- Stories: 1
- Entry location: Ground Level
- Patio & porch: Front Porch, Screened
- Fencing: Wood
Lot
- Size: 0.27 Acres
- Features: Interior Lot, Level
Details
- Parcel number: 1440404026000
- Special conditions: Corporate Owned
Construction
Type & style
- Home type: SingleFamily
- Architectural style: Ranch
- Property subtype: Single Family Residence
Materials
- Brick Veneer, Vinyl Siding
- Foundation: Crawl Space
- Roof: Asphalt
Condition
- New construction: No
- Year built: 1977
Utilities & green energy
- Sewer: Public Sewer
- Water: Public
- Utilities for property: Dominion Energy, Summerville CPW
Community & HOA
Community
- Features: Trash
- Subdivision: Summerville Heights
Location
- Region: Summerville
Financial & listing details
- Price per square foot: $166/sqft
- Tax assessed value: $312,081
- Annual tax amount: $3,943
- Date on market: 1/25/2026
- Listing terms: Any
Estimated market value
$274,300
$261,000 - $288,000
$1,913/mo
Price history
Price history
| Date | Event | Price |
|---|---|---|
| 1/25/2026 | Listed for sale | $279,000$166/sqft |
Source: | ||
| 7/28/2025 | Listing removed | $279,000$166/sqft |
Source: | ||
| 7/14/2025 | Listed for sale | $279,000+220.7%$166/sqft |
Source: | ||
| 4/6/2023 | Listing removed | -- |
Source: Zillow Rentals Report a problem | ||
| 3/21/2023 | Listed for rent | $1,995+42.5%$1/sqft |
Source: Zillow Rentals Report a problem | ||
Public tax history
Public tax history
| Year | Property taxes | Tax assessment |
|---|---|---|
| 2024 | $3,943 +11% | $18,724 +95% |
| 2023 | $3,551 +1.4% | $9,600 |
| 2022 | $3,503 +27.4% | $9,600 +22.6% |
Find assessor info on the county website
BuyAbility℠ payment
Est. payment
$1,535/mo
Principal & interest
$1304
Property taxes
$133
Home insurance
$98
Climate risks
Neighborhood: 29483
Nearby schools
GreatSchools rating
- 8/10Summerville Elementary SchoolGrades: PK-5Distance: 1.2 mi
- 4/10Gregg Middle SchoolGrades: 6-8Distance: 1.3 mi
- 6/10Summerville High SchoolGrades: 9-12Distance: 1.1 mi
Schools provided by the listing agent
- Elementary: Summerville
- Middle: Dubose
- High: Summerville
Source: CTMLS. This data may not be complete. We recommend contacting the local school district to confirm school assignments for this home.
Open to renting?
Browse rentals near this home.- Loading
- Loading
