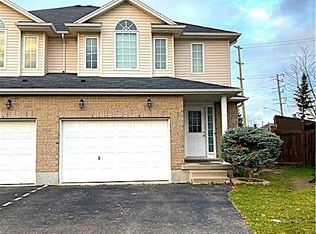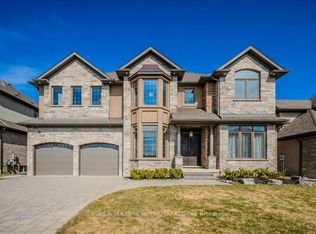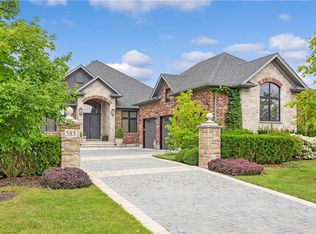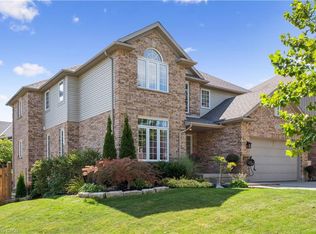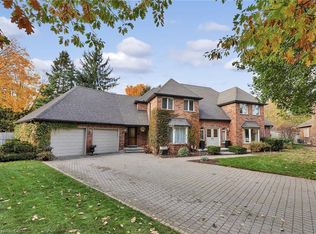510 Forest Gate Cres, Waterloo, ON N2V 2X2
What's special
- 80 days |
- 41 |
- 1 |
Zillow last checked: 8 hours ago
Listing updated: November 15, 2025 at 12:11pm
Yan Li, Broker,
PEAK REALTY LTD.
Facts & features
Interior
Bedrooms & bathrooms
- Bedrooms: 6
- Bathrooms: 5
- Full bathrooms: 4
- 1/2 bathrooms: 1
- Main level bathrooms: 1
Other
- Level: Second
Bedroom
- Level: Second
Bedroom
- Level: Second
Bedroom
- Level: Basement
Bedroom
- Level: Basement
Bedroom
- Level: Second
Bathroom
- Features: 2-Piece
- Level: Main
Bathroom
- Features: 3-Piece
- Level: Second
Bathroom
- Features: 4-Piece
- Level: Second
Bathroom
- Features: 3-Piece
- Level: Basement
Other
- Features: 5+ Piece
- Level: Second
Dining room
- Level: Main
Dining room
- Level: Basement
Family room
- Level: Main
Kitchen
- Level: Main
Kitchen
- Level: Basement
Laundry
- Level: Main
Laundry
- Level: Basement
Living room
- Level: Main
Office
- Level: Main
Recreation room
- Level: Basement
Heating
- Forced Air
Cooling
- Central Air
Appliances
- Included: Water Softener, Dishwasher, Dryer, Range Hood, Refrigerator, Washer
- Laundry: In-Suite
Features
- Auto Garage Door Remote(s)
- Windows: Window Coverings
- Basement: Separate Entrance,Walk-Out Access,Full,Finished
- Number of fireplaces: 2
- Fireplace features: Family Room, Recreation Room
Interior area
- Total structure area: 5,260
- Total interior livable area: 3,646 sqft
- Finished area above ground: 3,646
- Finished area below ground: 1,614
Property
Parking
- Total spaces: 5
- Parking features: Attached Garage, Garage Door Opener, Concrete, Front Yard Parking
- Attached garage spaces: 2
- Uncovered spaces: 3
Features
- Patio & porch: Deck, Patio
- Exterior features: Backs on Greenbelt, Year Round Living
- Has view: Yes
- View description: Creek/Stream, Garden, Pond
- Has water view: Yes
- Water view: Creek/Stream,Pond
- Frontage type: West
- Frontage length: 51.79
Lot
- Size: 5,768.89 Square Feet
- Dimensions: 51.79 x 111.39
- Features: Urban, Pie Shaped Lot, Cul-De-Sac, Greenbelt, Library, Park, Playground Nearby, Quiet Area, Ravine, Trails
Details
- Parcel number: 226812632
- Zoning: H-SD
Construction
Type & style
- Home type: SingleFamily
- Architectural style: Two Story
- Property subtype: Single Family Residence, Residential
Materials
- Brick, Stone, Vinyl Siding
- Foundation: Poured Concrete
- Roof: Asphalt Shing
Condition
- 16-30 Years
- New construction: No
- Year built: 2005
Utilities & green energy
- Sewer: Sewer (Municipal)
- Water: Municipal, Municipal-Metered
Community & HOA
Community
- Security: Smoke Detector, Carbon Monoxide Detector(s), Smoke Detector(s)
Location
- Region: Waterloo
Financial & listing details
- Price per square foot: C$485/sqft
- Annual tax amount: C$10,618
- Date on market: 9/22/2025
- Inclusions: Dishwasher, Dryer, Garage Door Opener, Range Hood, Refrigerator, Smoke Detector, Washer, Window Coverings, Window Coverings "as Is".
(519) 747-0231
By pressing Contact Agent, you agree that the real estate professional identified above may call/text you about your search, which may involve use of automated means and pre-recorded/artificial voices. You don't need to consent as a condition of buying any property, goods, or services. Message/data rates may apply. You also agree to our Terms of Use. Zillow does not endorse any real estate professionals. We may share information about your recent and future site activity with your agent to help them understand what you're looking for in a home.
Price history
Price history
| Date | Event | Price |
|---|---|---|
| 9/22/2025 | Listed for sale | C$1,769,900C$485/sqft |
Source: ITSO #40770654 Report a problem | ||
Public tax history
Public tax history
Tax history is unavailable.Climate risks
Neighborhood: Laurelwood
Nearby schools
GreatSchools rating
No schools nearby
We couldn't find any schools near this home.
Schools provided by the listing agent
- High: Laurel Heights S.S
Source: ITSO. This data may not be complete. We recommend contacting the local school district to confirm school assignments for this home.
- Loading
