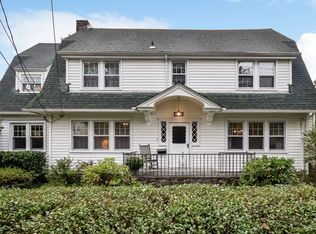Sold for $2,450,000
$2,450,000
510 Forest Avenue, Rye, NY 10580
4beds
3,517sqft
Single Family Residence, Residential
Built in 2013
5,663 Square Feet Lot
$2,503,200 Zestimate®
$697/sqft
$14,263 Estimated rent
Home value
$2,503,200
$2.25M - $2.78M
$14,263/mo
Zestimate® history
Loading...
Owner options
Explore your selling options
What's special
Welcome to this coastal shingle style 4 Bedroom, 3.5 Bath home steps to the beach and Rye Town Park in Milton Point; one of Rye's most popular neighborhoods. This freshly painted 2013 build offers a light filled casual floor plan great for daily living and entertaining in mind. The heart of the home is the chef's kitchen, featuring stainless steel appliances and an oversized island that serves as a focal point for gatherings and feeds into adjacent Family and Dining Rooms. The second floor offers a Primary Suite with a marble bath with two vanities, and two large bedrooms with a shared bath with double vanity and a convenient laundry. The finished lower level offers versatile recreation areas, a full bath, and an additional bedroom, providing ample space for guests, a home office, or a private retreat. A lovely stone patio is a great place to relax after a day at the beach. All of this plus hardwood floors throughout, custom closets, and much more just steps from the beach and park.
Zillow last checked: 8 hours ago
Listing updated: August 28, 2025 at 10:25am
Listed by:
April W. Saxe 914-882-3279,
Compass Greater NY, LLC 914-353-5570
Bought with:
Julia K. Bieber, 10401235205
Compass Greater NY, LLC
Source: OneKey® MLS,MLS#: 850261
Facts & features
Interior
Bedrooms & bathrooms
- Bedrooms: 4
- Bathrooms: 4
- Full bathrooms: 3
- 1/2 bathrooms: 1
Other
- Description: Entry Foyer, Powder Room, Living Room/Family Room with fireplace, Dining Room with doors to late patio, Oversized Kitchen with large island, custom cabinetry and professional appliances, Mudroom with builtins
- Level: First
Other
- Description: Primary Bedroom with marble bath with separate vanities, Bedroom/Bedroom Bath, Laundry
- Level: Second
Other
- Description: Recreation Room, Office/Rec Room, Bedroom, Full Bath, Storage
- Level: Lower
Heating
- Forced Air
Cooling
- Central Air
Appliances
- Included: Dishwasher, Disposal, Dryer, Refrigerator, Gas Water Heater
- Laundry: In Hall
Features
- Chefs Kitchen, Crown Molding, Double Vanity, Entrance Foyer, Formal Dining, Kitchen Island, Marble Counters, Open Floorplan, Open Kitchen, Recessed Lighting
- Flooring: Hardwood
- Basement: Full,See Remarks,Storage Space
- Attic: Pull Stairs
- Number of fireplaces: 1
Interior area
- Total structure area: 3,517
- Total interior livable area: 3,517 sqft
Property
Parking
- Total spaces: 1
- Parking features: Garage
- Garage spaces: 1
Lot
- Size: 5,663 sqft
Details
- Parcel number: 1400146019000060000013
- Special conditions: None
Construction
Type & style
- Home type: SingleFamily
- Architectural style: Colonial
- Property subtype: Single Family Residence, Residential
Condition
- Year built: 2013
Utilities & green energy
- Sewer: Public Sewer
- Water: Public
- Utilities for property: Natural Gas Connected, Sewer Connected, Water Connected
Community & neighborhood
Location
- Region: Rye
Other
Other facts
- Listing agreement: Exclusive Right To Sell
Price history
| Date | Event | Price |
|---|---|---|
| 8/27/2025 | Sold | $2,450,000+6.8%$697/sqft |
Source: | ||
| 4/29/2025 | Pending sale | $2,295,000$653/sqft |
Source: | ||
| 4/26/2025 | Listing removed | $2,295,000$653/sqft |
Source: | ||
| 4/24/2025 | Listed for sale | $2,295,000+43.4%$653/sqft |
Source: | ||
| 2/15/2013 | Sold | $1,600,000-2.1%$455/sqft |
Source: | ||
Public tax history
| Year | Property taxes | Tax assessment |
|---|---|---|
| 2024 | -- | $25,700 |
| 2023 | -- | $25,700 |
| 2022 | -- | $25,700 |
Find assessor info on the county website
Neighborhood: 10580
Nearby schools
GreatSchools rating
- 10/10Milton SchoolGrades: K-5Distance: 0.6 mi
- 10/10Rye Middle SchoolGrades: 6-8Distance: 0.7 mi
- 10/10Rye High SchoolGrades: 9-12Distance: 0.7 mi
Schools provided by the listing agent
- Elementary: Milton School
- Middle: Rye Middle School
- High: Rye High School
Source: OneKey® MLS. This data may not be complete. We recommend contacting the local school district to confirm school assignments for this home.
Get a cash offer in 3 minutes
Find out how much your home could sell for in as little as 3 minutes with a no-obligation cash offer.
Estimated market value$2,503,200
Get a cash offer in 3 minutes
Find out how much your home could sell for in as little as 3 minutes with a no-obligation cash offer.
Estimated market value
$2,503,200
