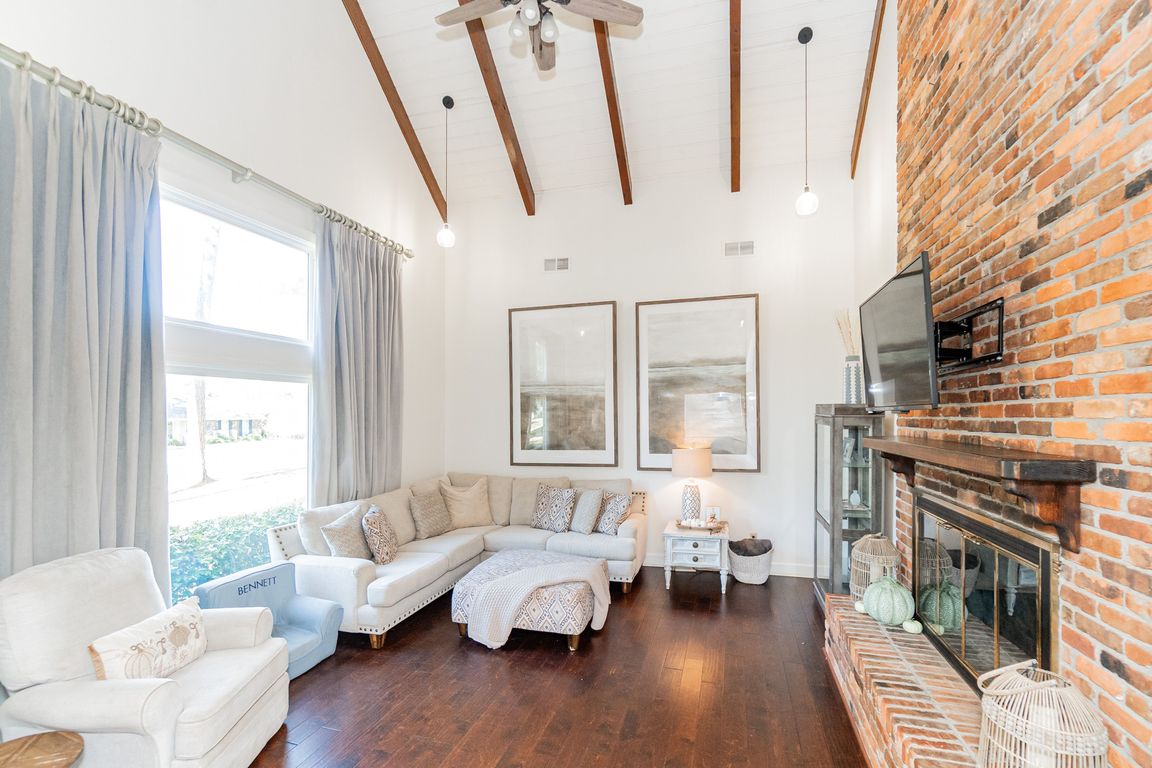
Pending
$279,900
4beds
2,463sqft
510 Flamingo Dr, Albany, GA 31707
4beds
2,463sqft
Detached single family
Built in 1973
0.52 Acres
2 Carport spaces
$114 price/sqft
What's special
Brick fireplaceDouble carportIn-ground gunite poolExposed beamsSoaring high vaulted ceilingsHardwood floorsPrivacy fence backyard
~ SHOW STOPPER IN LAKE PARK ~ BACK YARD OASIS FEATURING AN IN-GROUND GUNITE POOL ~ MOVE IN READY ~ It is time to get ready for a POOL PARTY at this home! This Beautiful 4-bedroom 2 bath home with 2463 sqft has a unique flair and loads of charm you ...
- 20 days |
- 3,532 |
- 277 |
Likely to sell faster than
Source: SWGMLS,MLS#: 167000
Travel times
Living Room
Kitchen
Primary Bedroom
Zillow last checked: 8 hours ago
Listing updated: November 10, 2025 at 06:44am
Listed by:
Amanda Wiley & Kyla Standring Team,
ERA ALL IN ONE REALTY
Source: SWGMLS,MLS#: 167000
Facts & features
Interior
Bedrooms & bathrooms
- Bedrooms: 4
- Bathrooms: 2
- Full bathrooms: 2
Heating
- Heat: Central Electric
Cooling
- A/C: Central Electric, Ceiling Fan(s)
Appliances
- Included: Dishwasher, Refrigerator, Smooth Top, Stove/Oven Electric, Stainless Steel Appliance(s)
- Laundry: Laundry Room
Features
- Crown Molding, Built-in Bookcases, Open Floorplan, Pantry, Specialty Ceilings, Entrance Foyer
- Flooring: Hardwood, New Carpet
- Has fireplace: Yes
- Fireplace features: 2+ Fireplaces
Interior area
- Total structure area: 2,463
- Total interior livable area: 2,463 sqft
Video & virtual tour
Property
Parking
- Total spaces: 2
- Parking features: Carport, Double
- Carport spaces: 2
Features
- Levels: Multi/Split
- Stories: 1
- Patio & porch: Patio Covered, Patio Open, Porch Covered
- Pool features: Gunite
- Has spa: Yes
- Spa features: Outdoor Hot Tub
- Fencing: Back Yard,Chain Link,Privacy
- Waterfront features: None
Lot
- Size: 0.52 Acres
- Features: Curb & Gutter
Details
- Additional structures: Storage, Workshop
- Parcel number: 00305/00007/017
Construction
Type & style
- Home type: SingleFamily
- Architectural style: Traditional
- Property subtype: Detached Single Family
Materials
- Other, Wood Trim
- Foundation: Raised
- Roof: Shingle
Condition
- Year built: 1973
Utilities & green energy
- Electric: Albany Utilities
- Sewer: Albany Utilities
- Water: Albany Utilities
- Utilities for property: Electricity Connected
Community & HOA
Community
- Security: Smoke Detector(s)
- Subdivision: Westover
Location
- Region: Albany
Financial & listing details
- Price per square foot: $114/sqft
- Tax assessed value: $160,120
- Annual tax amount: $3,055
- Date on market: 10/28/2025
- Listing terms: Cash,FHA,VA Loan,Conventional
- Ownership: Individual
- Electric utility on property: Yes
- Road surface type: Paved