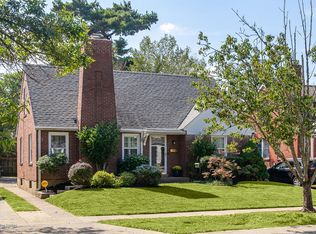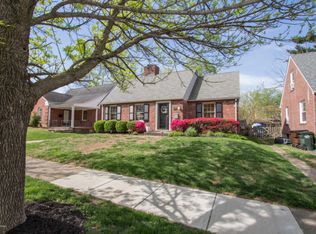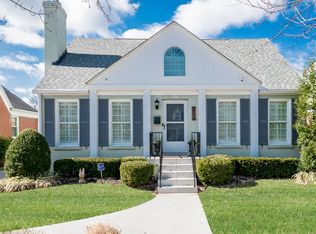Sold for $470,000 on 02/03/23
$470,000
510 Fairlawn Rd, Saint Matthews, KY 40207
4beds
2,314sqft
Single Family Residence
Built in 1940
5,662.8 Square Feet Lot
$496,400 Zestimate®
$203/sqft
$2,445 Estimated rent
Home value
$496,400
$472,000 - $521,000
$2,445/mo
Zestimate® history
Loading...
Owner options
Explore your selling options
What's special
This larger 4 Bedroom St. Matthews home, 2 blocks from Seneca Park is a true find with its larger floorplan (over 2300 SF of finished living area!), remodeled kitchen (2022), large family room and finished basement! It has GREAT interior style, coupled with curb appeal, with a recently painted exterior, Andersen windows, and a more modern look. The first-floor layout has a very natural flow for living and entertaining. The kitchen renovation features white cabinetry with gold accents, Carrera marble counters, stainless steel Kitchenaid appliances, custom weathered wood prep island, black brick-laid slate flooring, and new fixtures. This room connects to a spacious family room, with painted brick walls, wood floors, an added dining area, and a full-light door, connecting you to the deck/backyard. Wood floors and modernized lighting (2020-2021) provide a unifying anchor from the front living and dining rooms, throughout the first floor. The newly ship lapped stairway is nicely tucked away & takes you to this cozy level with the third and fourth bedrooms, and 2nd full bath. There is an immense amount of storage here and throughout the home. You'll love the styling and the new flooring on this level! Further living space in the fully finished basement which has recessed lighting and wall-to-wall carpet (and a radon system, installed in 2018). This is incredibly styled for comfortable lounging and retreating. There is a separate unfinished laundry area as well. (In 2018, this area was waterproofed). Outside, there is a newly painted deck, and a new, full privacy fence. LGE/KU 12-month AVG: $253.50. Sellers offer a one year home warranty with Residential Warranty Services ($550). Deductible is $150.
Zillow last checked: 8 hours ago
Listing updated: January 27, 2025 at 04:57am
Listed by:
Natalie In Your Neighborhood Team,
Keller Williams Realty- Louisville
Bought with:
Bass + Bringardner Team, 213930
Lenihan Sotheby's International Realty
Source: GLARMLS,MLS#: 1628025
Facts & features
Interior
Bedrooms & bathrooms
- Bedrooms: 4
- Bathrooms: 2
- Full bathrooms: 2
Primary bedroom
- Level: First
Bedroom
- Level: First
Bedroom
- Level: Second
Bedroom
- Level: Second
Full bathroom
- Level: Second
Full bathroom
- Level: First
Dining room
- Description: Formal
- Level: First
Family room
- Level: First
Family room
- Level: Basement
Kitchen
- Level: First
Laundry
- Level: Basement
Living room
- Level: First
Heating
- Forced Air, Natural Gas
Cooling
- Central Air
Features
- Basement: Partially Finished
- Number of fireplaces: 1
Interior area
- Total structure area: 1,888
- Total interior livable area: 2,314 sqft
- Finished area above ground: 1,888
- Finished area below ground: 426
Property
Parking
- Total spaces: 1
- Parking features: On Street, Detached, Entry Front, Driveway
- Garage spaces: 1
- Has uncovered spaces: Yes
Features
- Stories: 2
- Patio & porch: Deck, Porch
- Fencing: Privacy,Wood
Lot
- Size: 5,662 sqft
- Dimensions: 50*115
- Features: Sidewalk
Details
- Parcel number: 040900110000
Construction
Type & style
- Home type: SingleFamily
- Architectural style: Cape Cod
- Property subtype: Single Family Residence
Materials
- Brick
- Foundation: Concrete Perimeter
- Roof: Shingle
Condition
- Year built: 1940
Utilities & green energy
- Sewer: Public Sewer
- Water: Public
Community & neighborhood
Location
- Region: Saint Matthews
- Subdivision: Lexington Manor
HOA & financial
HOA
- Has HOA: No
Price history
| Date | Event | Price |
|---|---|---|
| 2/3/2023 | Sold | $470,000+0%$203/sqft |
Source: | ||
| 1/17/2023 | Pending sale | $469,900$203/sqft |
Source: | ||
| 1/5/2023 | Contingent | $469,900$203/sqft |
Source: | ||
| 12/30/2022 | Listed for sale | $469,900+49.2%$203/sqft |
Source: | ||
| 8/8/2018 | Sold | $315,000-3.1%$136/sqft |
Source: | ||
Public tax history
| Year | Property taxes | Tax assessment |
|---|---|---|
| 2021 | $3,821 +4.8% | $306,600 -2.7% |
| 2020 | $3,645 | $315,000 |
| 2019 | $3,645 +37.5% | $315,000 +33.2% |
Find assessor info on the county website
Neighborhood: Saint Matthews
Nearby schools
GreatSchools rating
- 6/10Chenoweth Elementary SchoolGrades: PK-5Distance: 1.1 mi
- 5/10Westport Middle SchoolGrades: 6-8Distance: 4 mi
- 1/10Waggener High SchoolGrades: 9-12Distance: 1.4 mi

Get pre-qualified for a loan
At Zillow Home Loans, we can pre-qualify you in as little as 5 minutes with no impact to your credit score.An equal housing lender. NMLS #10287.
Sell for more on Zillow
Get a free Zillow Showcase℠ listing and you could sell for .
$496,400
2% more+ $9,928
With Zillow Showcase(estimated)
$506,328

