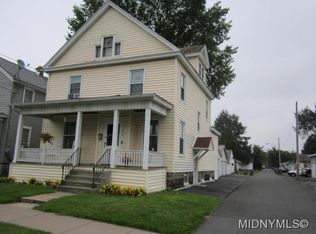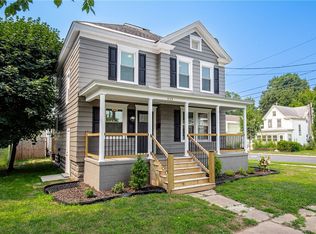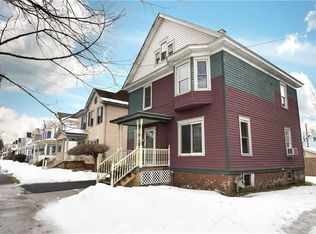Closed
$93,000
510 Expense St, Rome, NY 13440
2beds
1,040sqft
Single Family Residence
Built in 1922
3,484.8 Square Feet Lot
$122,200 Zestimate®
$89/sqft
$1,364 Estimated rent
Home value
$122,200
$111,000 - $134,000
$1,364/mo
Zestimate® history
Loading...
Owner options
Explore your selling options
What's special
Welcome to this warm & cozy 2-story Rome home! This renovated charmer has much to offer! The lovely flower bed, attractive new siding & inviting enclosed front porch welcome you. Upon entering, you'll be impressed w/the spacious, open-concept living & dining areas, unique lighting & ceiling fan, beautifully updated kitchen w/stainless appliances & wonderful flooring throughout the 1st floor. The exposed brick is a distinctive focal point, in addition to all of the natural light beaming through the sliding glass doors in the dining area. Slip through them onto the nice-sized entertainment deck overlooking a private, fully fenced backyard, w/a convenient storage shed & plenty of room for a swing set, play area or garden! Venturing upstairs, you'll find 2 freshly painted good-sized bedrooms w/newer ceiling fanlights & hardwoods just waiting to be refinished, along w/a small bonus room perfect for an office, den, study, craft room, or gaming room, to name only a handful of possibilities. Last, but not least, the tastefully updated bathroom w/delightful new shower tile will make you smile! Great central location! How exciting that you could be calling this charming abode, "Home."
Zillow last checked: 8 hours ago
Listing updated: October 09, 2023 at 04:05pm
Listed by:
Kirsten C Goodman 315-427-7312,
Howard Hanna Real Estate
Bought with:
Alyssa Brement, 10401328576
Coldwell Banker Faith Properties R
Source: NYSAMLSs,MLS#: S1489249 Originating MLS: Syracuse
Originating MLS: Syracuse
Facts & features
Interior
Bedrooms & bathrooms
- Bedrooms: 2
- Bathrooms: 1
- Full bathrooms: 1
Bedroom 1
- Level: Second
Bedroom 2
- Level: Second
Dining room
- Level: First
Kitchen
- Level: First
Living room
- Level: First
Other
- Level: Second
Heating
- Gas, Baseboard, Hot Water
Cooling
- Window Unit(s)
Appliances
- Included: Dryer, Dishwasher, Electric Cooktop, Electric Oven, Electric Range, Gas Water Heater, Refrigerator, Washer
- Laundry: In Basement
Features
- Ceiling Fan(s), Home Office, Pantry, Pull Down Attic Stairs, Sliding Glass Door(s), Window Treatments
- Flooring: Hardwood, Laminate, Tile, Varies, Vinyl
- Doors: Sliding Doors
- Windows: Drapes
- Basement: Full
- Attic: Pull Down Stairs
- Has fireplace: No
Interior area
- Total structure area: 1,040
- Total interior livable area: 1,040 sqft
Property
Parking
- Parking features: No Garage
Features
- Levels: Two
- Stories: 2
- Patio & porch: Deck, Enclosed, Porch
- Exterior features: Blacktop Driveway, Deck, Fully Fenced
- Fencing: Full
Lot
- Size: 3,484 sqft
- Dimensions: 36 x 91
- Features: Near Public Transit, Rectangular, Rectangular Lot, Residential Lot
Details
- Additional structures: Shed(s), Storage
- Parcel number: 30130124202500010120000000
- Special conditions: Standard
Construction
Type & style
- Home type: SingleFamily
- Architectural style: Two Story
- Property subtype: Single Family Residence
Materials
- Vinyl Siding
- Foundation: Stone
- Roof: Asphalt,Shingle
Condition
- Resale
- Year built: 1922
Utilities & green energy
- Electric: Circuit Breakers
- Sewer: Connected
- Water: Connected, Public
- Utilities for property: Sewer Connected, Water Connected
Community & neighborhood
Location
- Region: Rome
- Subdivision: Edward Huntington Estate
Other
Other facts
- Listing terms: Cash,Conventional,FHA,VA Loan
Price history
| Date | Event | Price |
|---|---|---|
| 10/9/2023 | Pending sale | $89,900-3.3%$86/sqft |
Source: | ||
| 10/6/2023 | Sold | $93,000+3.4%$89/sqft |
Source: | ||
| 8/17/2023 | Pending sale | $89,900$86/sqft |
Source: | ||
| 8/14/2023 | Contingent | $89,900$86/sqft |
Source: | ||
| 8/10/2023 | Listed for sale | $89,900+99.3%$86/sqft |
Source: | ||
Public tax history
| Year | Property taxes | Tax assessment |
|---|---|---|
| 2024 | -- | $42,600 |
| 2023 | -- | $42,600 |
| 2022 | -- | $42,600 |
Find assessor info on the county website
Neighborhood: 13440
Nearby schools
GreatSchools rating
- 3/10Louis V Denti Elementary SchoolGrades: K-6Distance: 0.8 mi
- 5/10Lyndon H Strough Middle SchoolGrades: 7-8Distance: 0.5 mi
- 4/10Rome Free AcademyGrades: 9-12Distance: 2.5 mi
Schools provided by the listing agent
- District: Rome
Source: NYSAMLSs. This data may not be complete. We recommend contacting the local school district to confirm school assignments for this home.


