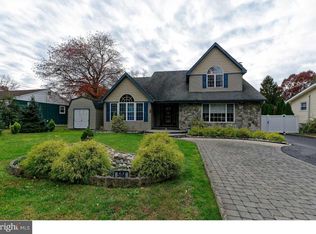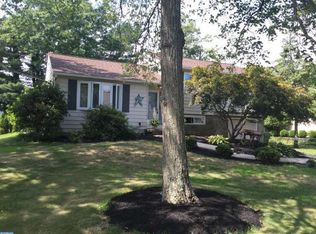Sold for $395,000 on 08/15/25
$395,000
510 Elm Ave, Pitman, NJ 08071
3beds
1,436sqft
Single Family Residence
Built in 1958
0.26 Acres Lot
$386,400 Zestimate®
$275/sqft
$2,509 Estimated rent
Home value
$386,400
$367,000 - $406,000
$2,509/mo
Zestimate® history
Loading...
Owner options
Explore your selling options
What's special
Welcome to this beautifully updated split-level home featuring 3 spacious bedrooms, 1.5 bathrooms, and hardwood floors throughout. Fully renovated kitchen with modern cabinetry, quartz countertops, stainless steel appliances, and tile backsplash. Spacious living with fireplace, Separate dining area ideal for entertaining. Fully updated full bath with contemporary fixtures and finishes and stylish half bath with upgraded vanity and lighting. Cozy lower-level family room – perfect as a media room, home office, or playroom. Spacious backyard with room to play, plant, or unwind. Leased solar panels buyer must be able to qualify for. Located in a quiet, family-friendly neighborhood, close to schools, parks, shopping, and commuter routes. This home is move-in ready and full of potential. Don’t miss out! Schedule your private showing today. Solar Panel lease $198 a month. Must be approved by solar company
Zillow last checked: 10 hours ago
Listing updated: August 15, 2025 at 10:05am
Listed by:
Robyn B Baselice 609-254-7761,
Weichert Realtors-Turnersville
Bought with:
Dan Mauz, 0559622
Keller Williams Realty - Washington Township
Source: Bright MLS,MLS#: NJGL2059876
Facts & features
Interior
Bedrooms & bathrooms
- Bedrooms: 3
- Bathrooms: 2
- Full bathrooms: 1
- 1/2 bathrooms: 1
Basement
- Level: Lower
Dining room
- Level: Main
Family room
- Level: Lower
Kitchen
- Features: Countertop(s) - Quartz, Flooring - Laminated, Eat-in Kitchen, Kitchen - Gas Cooking
- Level: Main
Living room
- Features: Fireplace - Other, Flooring - Solid Hardwood
- Level: Main
Heating
- Baseboard, Natural Gas
Cooling
- Ductless, Electric
Appliances
- Included: Microwave, Built-In Range, ENERGY STAR Qualified Dishwasher, Stainless Steel Appliance(s), Refrigerator, Gas Water Heater
- Laundry: Hookup
Features
- Bathroom - Tub Shower, Combination Dining/Living, Floor Plan - Traditional
- Flooring: Hardwood, Wood
- Windows: Insulated Windows, Replacement
- Basement: Partial,Walk-Out Access
- Number of fireplaces: 1
Interior area
- Total structure area: 1,436
- Total interior livable area: 1,436 sqft
- Finished area above ground: 1,436
- Finished area below ground: 0
Property
Parking
- Total spaces: 4
- Parking features: Garage Faces Front, Private, Surface, Driveway, Attached, On Street
- Attached garage spaces: 1
- Uncovered spaces: 3
Accessibility
- Accessibility features: 2+ Access Exits
Features
- Levels: Bi-Level,Three
- Stories: 3
- Pool features: None
Lot
- Size: 0.26 Acres
Details
- Additional structures: Above Grade, Below Grade
- Parcel number: 150021000010
- Zoning: SFR
- Zoning description: residential
- Special conditions: Standard
Construction
Type & style
- Home type: SingleFamily
- Property subtype: Single Family Residence
Materials
- Frame
- Foundation: Block
- Roof: Architectural Shingle
Condition
- Very Good
- New construction: No
- Year built: 1958
Utilities & green energy
- Electric: 110 Volts
- Sewer: Public Sewer
- Water: Public
- Utilities for property: Electricity Available, Natural Gas Available, Sewer Available, Water Available, Cable
Community & neighborhood
Location
- Region: Pitman
- Subdivision: None
- Municipality: PITMAN BORO
Other
Other facts
- Listing agreement: Exclusive Right To Sell
- Listing terms: Cash,Conventional,FHA,VA Loan
- Ownership: Fee Simple
Price history
| Date | Event | Price |
|---|---|---|
| 8/15/2025 | Sold | $395,000+2.6%$275/sqft |
Source: | ||
| 7/23/2025 | Pending sale | $385,000$268/sqft |
Source: | ||
| 7/19/2025 | Price change | $385,000+2.7%$268/sqft |
Source: | ||
| 7/12/2025 | Listed for sale | $375,000+27.1%$261/sqft |
Source: | ||
| 4/30/2025 | Sold | $295,000+1.7%$205/sqft |
Source: | ||
Public tax history
| Year | Property taxes | Tax assessment |
|---|---|---|
| 2025 | $8,946 | $256,100 |
| 2024 | $8,946 +2.7% | $256,100 |
| 2023 | $8,710 +4.1% | $256,100 |
Find assessor info on the county website
Neighborhood: 08071
Nearby schools
GreatSchools rating
- NAMemorial Elementary SchoolGrades: PK-1Distance: 0.1 mi
- NAPitman Middle SchoolGrades: 6-8Distance: 0.7 mi
- 5/10Pitman High SchoolGrades: 9-12Distance: 0.8 mi
Schools provided by the listing agent
- District: Pitman Boro Public Schools
Source: Bright MLS. This data may not be complete. We recommend contacting the local school district to confirm school assignments for this home.

Get pre-qualified for a loan
At Zillow Home Loans, we can pre-qualify you in as little as 5 minutes with no impact to your credit score.An equal housing lender. NMLS #10287.
Sell for more on Zillow
Get a free Zillow Showcase℠ listing and you could sell for .
$386,400
2% more+ $7,728
With Zillow Showcase(estimated)
$394,128
