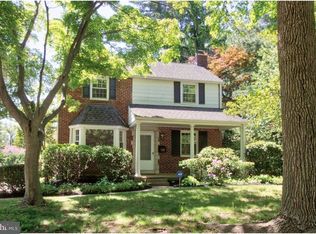Sold for $825,000 on 07/14/23
$825,000
510 E Spring Ave, Ardmore, PA 19003
3beds
1,815sqft
Single Family Residence
Built in 1950
8,039 Square Feet Lot
$910,700 Zestimate®
$455/sqft
$3,932 Estimated rent
Home value
$910,700
$865,000 - $965,000
$3,932/mo
Zestimate® history
Loading...
Owner options
Explore your selling options
What's special
OPEN HOUSE FRIDAY 6/9 4-6PM, SATURDAY 6/10 11-1PM, SUNDAY 6/11 12-2PM Gorgeous Light Filled Brick Colonial perfectly nestled on a quiet, flat lot in one of Wynnewood's most desired Tree-Lined Streets located in highly sought after South Ardmore Park and Penn Wynne Elementary School of Lower Merion School District. Recently Renovated & Restored this 3 Bedroom 2 Full Bath and 2 1/2 Bath home offers Character & Charm with Modern Amenities. The front porch is sweet area to sit and relax. As you enter the home in the formal Living Room you will enjoy the gleaming brand new Luxury Vinyl Tile floors & the beautiful fireplace. Opposite the stairs is a newly renovated open kitchen/dining room, again with Luxury Vinyl Tile floors & bay window. Through the totally remodeled kitchen is an exit door to the driveway. Past the kitchen you will be thrilled with the huge Family Room with bay window over looking gorgeous rear yard with covered porch & mature trees and plantings. Finishing the 1st floor is the powder room and stairs to a finished basement with a laundry room and powder room . The second floor consists of a Large Master Suite with Full Renovated Bath and large closet. It also includes two additional bedrooms and a renovated hall bathroom. This will not last long!
Zillow last checked: 8 hours ago
Listing updated: September 01, 2023 at 04:07pm
Listed by:
Gerard Maddrey 215-586-1063,
Keller Williams Main Line
Bought with:
Stacie Koroly, RS227581L
EXP Realty, LLC
Source: Bright MLS,MLS#: PAMC2073318
Facts & features
Interior
Bedrooms & bathrooms
- Bedrooms: 3
- Bathrooms: 4
- Full bathrooms: 2
- 1/2 bathrooms: 2
- Main level bathrooms: 4
- Main level bedrooms: 3
Basement
- Area: 0
Heating
- Central, Natural Gas
Cooling
- Central Air, Electric
Appliances
- Included: Water Heater
Features
- Basement: Finished
- Number of fireplaces: 1
Interior area
- Total structure area: 1,815
- Total interior livable area: 1,815 sqft
- Finished area above ground: 1,815
- Finished area below ground: 0
Property
Parking
- Parking features: Driveway
- Has uncovered spaces: Yes
Accessibility
- Accessibility features: Accessible Entrance
Features
- Levels: Two
- Stories: 2
- Pool features: None
Lot
- Size: 8,039 sqft
- Dimensions: 56.00 x 0.00
Details
- Additional structures: Above Grade, Below Grade
- Parcel number: 400055788008
- Zoning: RESIDENTIAL
- Special conditions: Standard
Construction
Type & style
- Home type: SingleFamily
- Architectural style: Colonial
- Property subtype: Single Family Residence
Materials
- Brick
- Foundation: Concrete Perimeter
Condition
- New construction: No
- Year built: 1950
Utilities & green energy
- Sewer: Public Sewer
- Water: Public
Community & neighborhood
Location
- Region: Ardmore
- Subdivision: Ardmore
- Municipality: LOWER MERION TWP
Other
Other facts
- Listing agreement: Exclusive Right To Sell
- Listing terms: Cash,Conventional
- Ownership: Fee Simple
Price history
| Date | Event | Price |
|---|---|---|
| 7/14/2023 | Sold | $825,000+13.2%$455/sqft |
Source: | ||
| 6/14/2023 | Pending sale | $729,000$402/sqft |
Source: | ||
| 6/8/2023 | Listed for sale | $729,000+124.3%$402/sqft |
Source: | ||
| 9/6/2022 | Sold | $325,000$179/sqft |
Source: Public Record | ||
Public tax history
| Year | Property taxes | Tax assessment |
|---|---|---|
| 2024 | $6,734 | $163,400 |
| 2023 | $6,734 +4.9% | $163,400 |
| 2022 | $6,418 +2.3% | $163,400 |
Find assessor info on the county website
Neighborhood: 19003
Nearby schools
GreatSchools rating
- 7/10Penn Wynne SchoolGrades: K-4Distance: 0.7 mi
- 8/10BLACK ROCK MSGrades: 5-8Distance: 4.6 mi
- 10/10Lower Merion High SchoolGrades: 9-12Distance: 1.2 mi
Schools provided by the listing agent
- District: Lower Merion
Source: Bright MLS. This data may not be complete. We recommend contacting the local school district to confirm school assignments for this home.

Get pre-qualified for a loan
At Zillow Home Loans, we can pre-qualify you in as little as 5 minutes with no impact to your credit score.An equal housing lender. NMLS #10287.
Sell for more on Zillow
Get a free Zillow Showcase℠ listing and you could sell for .
$910,700
2% more+ $18,214
With Zillow Showcase(estimated)
$928,914