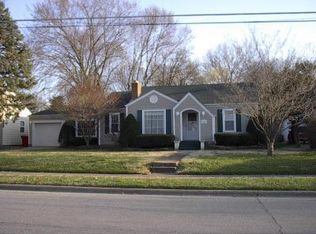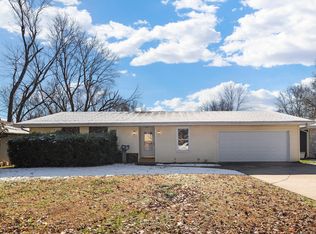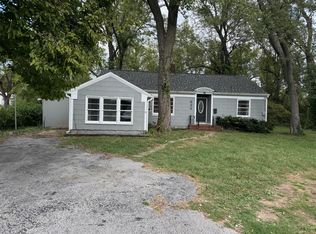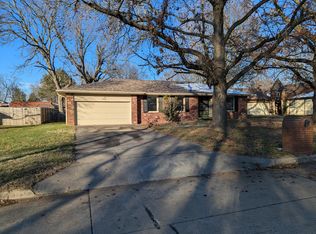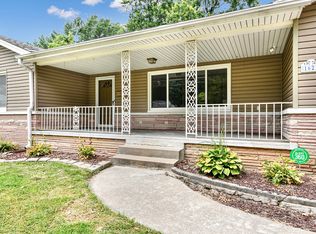Close to Mercy Hospital, Bass Pro, Springfield Art Museum. Homes has large covered porch, large fenced backyard. Has 1 car garage and a sunroom. This is a 3 bed 2 bath that you'll want to check out.
Active
$250,000
510 E Portland Street, Springfield, MO 65807
3beds
1,851sqft
Est.:
Single Family Residence
Built in 1948
0.25 Acres Lot
$243,700 Zestimate®
$135/sqft
$-- HOA
What's special
Large fenced backyardLarge covered porch
- 10 days |
- 1,140 |
- 41 |
Zillow last checked: 8 hours ago
Listing updated: December 02, 2025 at 12:31pm
Listed by:
William Smith 417-496-8712,
Valiant Group Real Estate,
Loretta Smith 302-898-0109,
Valiant Group Real Estate
Source: SOMOMLS,MLS#: 60310990
Tour with a local agent
Facts & features
Interior
Bedrooms & bathrooms
- Bedrooms: 3
- Bathrooms: 2
- Full bathrooms: 2
Heating
- Forced Air, Central, Natural Gas
Cooling
- Central Air, Ceiling Fan(s)
Features
- Flooring: Tile, Wood, Vinyl
- Has basement: No
- Has fireplace: Yes
- Fireplace features: Gas
Interior area
- Total structure area: 1,850
- Total interior livable area: 1,850 sqft
- Finished area above ground: 1,850
- Finished area below ground: 0
Property
Parking
- Total spaces: 1
- Parking features: Garage - Attached
- Attached garage spaces: 1
Features
- Levels: One
- Stories: 1
- Patio & porch: Covered
- Fencing: Chain Link
Lot
- Size: 0.25 Acres
Details
- Parcel number: 1325310060
Construction
Type & style
- Home type: SingleFamily
- Property subtype: Single Family Residence
Condition
- Year built: 1948
Utilities & green energy
- Sewer: Public Sewer
- Water: Public
Community & HOA
Community
- Subdivision: Portland Hts
Location
- Region: Springfield
Financial & listing details
- Price per square foot: $135/sqft
- Tax assessed value: $136,100
- Annual tax amount: $1,376
- Date on market: 12/2/2025
- Road surface type: Asphalt
Estimated market value
$243,700
$232,000 - $256,000
$1,415/mo
Price history
Price history
| Date | Event | Price |
|---|---|---|
| 12/2/2025 | Listed for sale | $250,000+41.2%$135/sqft |
Source: | ||
| 4/15/2025 | Listing removed | $1,700$1/sqft |
Source: Zillow Rentals Report a problem | ||
| 3/22/2025 | Price change | $1,700-5.6%$1/sqft |
Source: Zillow Rentals Report a problem | ||
| 3/12/2025 | Listed for rent | $1,800$1/sqft |
Source: Zillow Rentals Report a problem | ||
| 5/17/2024 | Sold | -- |
Source: | ||
Public tax history
Public tax history
| Year | Property taxes | Tax assessment |
|---|---|---|
| 2024 | $1,387 +0.6% | $25,860 |
| 2023 | $1,380 +5.6% | $25,860 +8.1% |
| 2022 | $1,306 +0% | $23,920 |
Find assessor info on the county website
BuyAbility℠ payment
Est. payment
$1,425/mo
Principal & interest
$1199
Property taxes
$138
Home insurance
$88
Climate risks
Neighborhood: Phelps Grove
Nearby schools
GreatSchools rating
- 6/10Sunshine Elementary SchoolGrades: K-5Distance: 0.2 mi
- 5/10Jarrett Middle SchoolGrades: 6-8Distance: 0.9 mi
- 4/10Parkview High SchoolGrades: 9-12Distance: 0.5 mi
Schools provided by the listing agent
- Elementary: SGF-Sunshine
- Middle: SGF-Jarrett
- High: SGF-Parkview
Source: SOMOMLS. This data may not be complete. We recommend contacting the local school district to confirm school assignments for this home.
- Loading
- Loading
