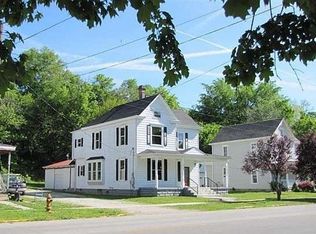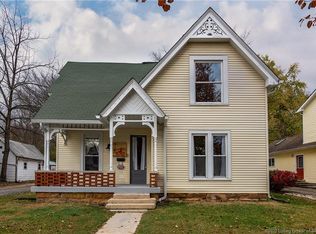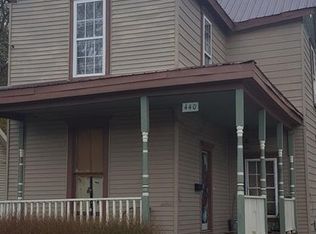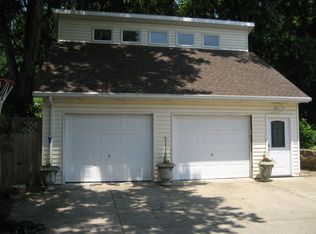Once in a while we list a real bargain, this is it! Turn back the clock to cherished yesterdays, but gracious tomorrows! This home is sits is historic downtown Corydon and features original woodwork, wood floors, bath on each floor and much more. Sip morning coffee on the covered front porch or garden in the back yard on lazy days. As you enter the home you see it grander self and just waiting for your personal touches. Charm, Simplicity and Historical appeal is just waiting for it's new owners. Please call today to view this great home! Seller welcomes any and all inspections but selling as is.
This property is off market, which means it's not currently listed for sale or rent on Zillow. This may be different from what's available on other websites or public sources.




