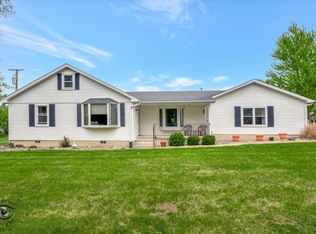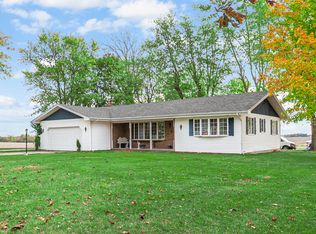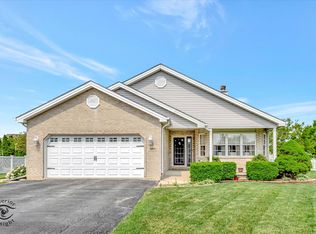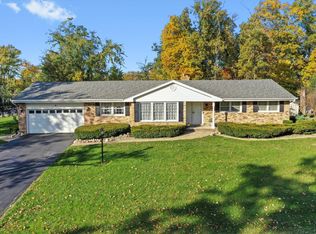Welcome to this beautifully maintained, move-in ready home in the heart of Beecher! Featuring 3 spacious bedrooms and 2.5 bathrooms, this home offers comfort, charm, and functionality throughout. Enjoy your mornings on the inviting front porch with a covered overhang, and entertain with ease on the composite wood deck out back-conveniently located right off the kitchen through sliding glass doors. The open-concept layout is perfect for everyday living and gatherings alike. Brand new washer and dryer included. This home is truly turn-key-come see it today and make it yours!
Active
$292,500
510 Dunbar St, Beecher, IL 60401
3beds
1,745sqft
Est.:
Single Family Residence
Built in 1980
6,098.4 Square Feet Lot
$-- Zestimate®
$168/sqft
$-- HOA
What's special
Spacious bedroomsOpen-concept layoutInviting front porchCovered overhangComposite wood deck
- 161 days |
- 335 |
- 16 |
Zillow last checked: 8 hours ago
Listing updated: August 31, 2025 at 10:07pm
Listing courtesy of:
Nick Oosting 630-284-9624,
Listing Leaders Northwest
Source: MRED as distributed by MLS GRID,MLS#: 12401995
Tour with a local agent
Facts & features
Interior
Bedrooms & bathrooms
- Bedrooms: 3
- Bathrooms: 3
- Full bathrooms: 2
- 1/2 bathrooms: 1
Rooms
- Room types: Office
Primary bedroom
- Features: Flooring (Carpet)
- Level: Second
- Area: 154 Square Feet
- Dimensions: 11X14
Bedroom 2
- Features: Flooring (Carpet)
- Level: Second
- Area: 120 Square Feet
- Dimensions: 10X12
Bedroom 3
- Features: Flooring (Carpet)
- Level: Second
- Area: 120 Square Feet
- Dimensions: 10X12
Family room
- Features: Flooring (Carpet)
- Level: Lower
- Area: 260 Square Feet
- Dimensions: 13X20
Kitchen
- Features: Kitchen (Eating Area-Table Space), Flooring (Vinyl)
- Level: Main
- Area: 180 Square Feet
- Dimensions: 10X18
Laundry
- Level: Lower
- Area: 64 Square Feet
- Dimensions: 8X8
Living room
- Features: Flooring (Carpet)
- Level: Main
- Area: 323 Square Feet
- Dimensions: 17X19
Office
- Features: Flooring (Vinyl)
- Level: Lower
- Area: 120 Square Feet
- Dimensions: 10X12
Heating
- Natural Gas, Forced Air
Cooling
- Central Air
Appliances
- Included: Range, Dishwasher, Refrigerator, Washer, Dryer
Features
- Basement: None
- Attic: Full,Unfinished
Interior area
- Total structure area: 0
- Total interior livable area: 1,745 sqft
Property
Parking
- Total spaces: 2
- Parking features: Concrete, Garage Door Opener, On Site, Attached, Garage
- Attached garage spaces: 2
- Has uncovered spaces: Yes
Accessibility
- Accessibility features: No Disability Access
Features
- Levels: Tri-Level
- Patio & porch: Deck
Lot
- Size: 6,098.4 Square Feet
- Dimensions: 50X125
- Features: Landscaped
Details
- Parcel number: 2222174100170000
- Special conditions: None
- Other equipment: Water-Softener Owned, Ceiling Fan(s), Sump Pump
Construction
Type & style
- Home type: SingleFamily
- Property subtype: Single Family Residence
Materials
- Vinyl Siding
- Foundation: Concrete Perimeter
- Roof: Asphalt
Condition
- New construction: No
- Year built: 1980
Utilities & green energy
- Electric: Circuit Breakers, 100 Amp Service
- Sewer: Public Sewer
- Water: Public
Community & HOA
Community
- Features: Street Lights, Street Paved
HOA
- Services included: None
Location
- Region: Beecher
Financial & listing details
- Price per square foot: $168/sqft
- Tax assessed value: $186,018
- Annual tax amount: $4,936
- Date on market: 7/4/2025
- Ownership: Fee Simple
Estimated market value
Not available
Estimated sales range
Not available
Not available
Price history
Price history
| Date | Event | Price |
|---|---|---|
| 8/26/2025 | Price change | $292,500-0.8%$168/sqft |
Source: | ||
| 7/4/2025 | Listed for sale | $295,000+94.1%$169/sqft |
Source: | ||
| 10/14/2010 | Sold | $152,000-10.3%$87/sqft |
Source: | ||
| 6/20/2010 | Price change | $169,500-1.2%$97/sqft |
Source: NRT Chicago #07500984 Report a problem | ||
| 4/17/2010 | Listed for sale | $171,500$98/sqft |
Source: NRT Chicago #07500984 Report a problem | ||
Public tax history
Public tax history
| Year | Property taxes | Tax assessment |
|---|---|---|
| 2023 | $4,937 +13.1% | $62,006 +9% |
| 2022 | $4,366 -3.9% | $56,865 +7.9% |
| 2021 | $4,543 +3.5% | $52,702 +7.3% |
Find assessor info on the county website
BuyAbility℠ payment
Est. payment
$2,065/mo
Principal & interest
$1439
Property taxes
$524
Home insurance
$102
Climate risks
Neighborhood: 60401
Nearby schools
GreatSchools rating
- 9/10Beecher Elementary SchoolGrades: PK-5Distance: 0.5 mi
- 7/10Beecher Junior High SchoolGrades: 6-8Distance: 1.7 mi
- 6/10Beecher High SchoolGrades: 9-12Distance: 0.7 mi
Schools provided by the listing agent
- Elementary: Beecher Elementary School
- Middle: Beecher Junior High School
- High: Beecher High School
- District: 200U
Source: MRED as distributed by MLS GRID. This data may not be complete. We recommend contacting the local school district to confirm school assignments for this home.
- Loading
- Loading





