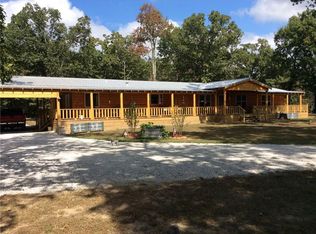Breath taking. From the long private drive to the tree lined boundaries, to the open pasture. Once you pass through the gate, just exhale. It's all yours to enjoy. Large old walnut trees, abundant wildlife, about 15 acres of cleared pasture. There is a three-bedroom, two bath, two car garages at the top of the hill. This lovely home has an open floorplan, kitchen with granite counters, two pantries, eating area is large enough for the whole gang and opens out to the covered patio. Split bedrooms, Master has his and her vanity, an over sized walk-in shower. Bedroom two and three share a full bath. There is a section that is fenced in back yard to keep what you want in and what you don't out. Great workshop with concrete floor
This property is off market, which means it's not currently listed for sale or rent on Zillow. This may be different from what's available on other websites or public sources.
