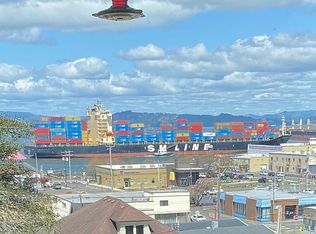Sold
$545,000
510 Duane St, Astoria, OR 97103
4beds
1,950sqft
Residential, Single Family Residence
Built in 1890
2,613.6 Square Feet Lot
$539,700 Zestimate®
$279/sqft
$2,470 Estimated rent
Home value
$539,700
$448,000 - $648,000
$2,470/mo
Zestimate® history
Loading...
Owner options
Explore your selling options
What's special
Step into luxury and charm in this close-to-downtown Astoria gem. Unique and efficient living with your bedroom on the main level and plenty of room for the rest of the gang (or even a renter) upstairs. The basement offers additional flex space - laundry, storage, conversion, you name it. The views... magnificent! The location... private! The proximity to downtown... unbeatable! If you're looking for a cool coastal home with additional income potential, this property is for you. Give your favorite realtor a call and make this your next dream come true.
Zillow last checked: 8 hours ago
Listing updated: August 29, 2025 at 08:46am
Listed by:
Deb Stenvall 360-355-5175,
eXp Realty LLC
Bought with:
Tom Stubbs, 940600113
RE/MAX Equity Group
Source: RMLS (OR),MLS#: 472945598
Facts & features
Interior
Bedrooms & bathrooms
- Bedrooms: 4
- Bathrooms: 2
- Full bathrooms: 2
- Main level bathrooms: 1
Primary bedroom
- Level: Main
Bedroom 2
- Level: Upper
Bedroom 3
- Level: Upper
Bedroom 4
- Level: Upper
Dining room
- Level: Main
Family room
- Level: Upper
Kitchen
- Level: Main
Living room
- Level: Main
Heating
- Baseboard, Forced Air, Wood Stove
Cooling
- None
Appliances
- Included: Dishwasher, Free-Standing Range, Free-Standing Refrigerator, Range Hood, Washer/Dryer, Tank Water Heater, Tankless Water Heater
- Laundry: Laundry Room
Features
- Granite
- Flooring: Tile, Vinyl, Wall to Wall Carpet, Wood
- Windows: Double Pane Windows, Vinyl Frames, Wood Frames
- Basement: Finished,Partial,Unfinished
- Number of fireplaces: 1
- Fireplace features: Stove, Wood Burning
Interior area
- Total structure area: 1,950
- Total interior livable area: 1,950 sqft
Property
Parking
- Parking features: Off Street, On Street
- Has uncovered spaces: Yes
Features
- Levels: Two
- Stories: 2
- Patio & porch: Deck
- Has view: Yes
- View description: City, River
- Has water view: Yes
- Water view: River
Lot
- Size: 2,613 sqft
- Features: Gentle Sloping, SqFt 0K to 2999
Details
- Parcel number: 21898
- Zoning: R2
Construction
Type & style
- Home type: SingleFamily
- Architectural style: Victorian
- Property subtype: Residential, Single Family Residence
Materials
- T111 Siding, Wood Siding
- Foundation: Concrete Perimeter
- Roof: Composition
Condition
- Resale
- New construction: No
- Year built: 1890
Utilities & green energy
- Gas: Gas
- Sewer: Public Sewer
- Water: Public
- Utilities for property: DSL
Community & neighborhood
Security
- Security features: Sidewalk
Location
- Region: Astoria
Other
Other facts
- Listing terms: Cash,Conventional
- Road surface type: Paved
Price history
| Date | Event | Price |
|---|---|---|
| 8/29/2025 | Sold | $545,000$279/sqft |
Source: | ||
| 7/28/2025 | Pending sale | $545,000$279/sqft |
Source: | ||
| 7/21/2025 | Price change | $545,000-9%$279/sqft |
Source: CMLS #25-361 | ||
| 6/23/2025 | Price change | $599,000-5.7%$307/sqft |
Source: | ||
| 4/29/2025 | Listed for sale | $635,000+69.3%$326/sqft |
Source: CMLS #25-361 | ||
Public tax history
| Year | Property taxes | Tax assessment |
|---|---|---|
| 2024 | $2,894 +3.5% | $144,638 +3% |
| 2023 | $2,796 +5.8% | $140,426 +3% |
| 2022 | $2,642 +2.8% | $136,337 +3% |
Find assessor info on the county website
Neighborhood: 97103
Nearby schools
GreatSchools rating
- NAAstor Elementary SchoolGrades: K-2Distance: 1.6 mi
- 4/10Astoria Middle SchoolGrades: 6-8Distance: 0.7 mi
- 5/10Astoria Senior High SchoolGrades: 9-12Distance: 1 mi
Schools provided by the listing agent
- Elementary: Astor,Lewis & Clark
- Middle: Astoria
- High: Astoria
Source: RMLS (OR). This data may not be complete. We recommend contacting the local school district to confirm school assignments for this home.

Get pre-qualified for a loan
At Zillow Home Loans, we can pre-qualify you in as little as 5 minutes with no impact to your credit score.An equal housing lender. NMLS #10287.
