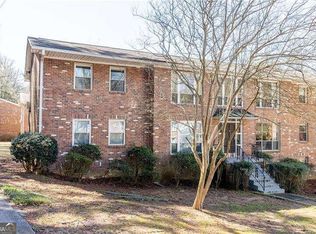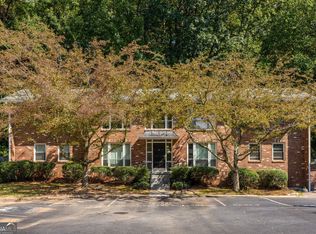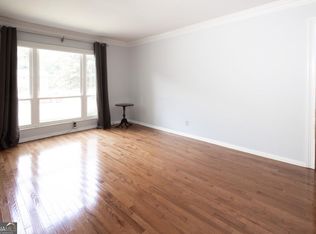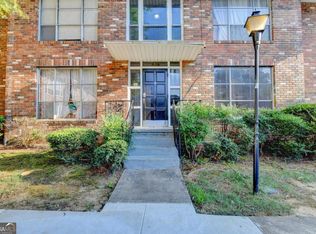Closed
$242,500
510 Coventry Rd APT 7A, Decatur, GA 30030
2beds
--sqft
Condominium
Built in 1963
-- sqft lot
$237,300 Zestimate®
$--/sqft
$1,824 Estimated rent
Home value
$237,300
Estimated sales range
Not available
$1,824/mo
Zestimate® history
Loading...
Owner options
Explore your selling options
What's special
Sophisticated, To-the-Studs Renovation in the Heart of Decatur. This stunning condo showcases a complete renovation with timeless finishes and thoughtful details. Hardwood flooring throughout sets the tone for bright, open living. The sun-filled living room connects seamlessly to the spacious dining area-perfect for entertaining. The chef's kitchen features new cabinets, granite countertops, stainless steel appliances, and a walk-in pantry/storage. The oversized primary suite easily accommodates a king bed and includes a generous walk-in closet plus a walk-in Hollywood-style vanity/makeup bar. A second bedroom with ample closet space provides flexibility for guests or a home office. The spa-inspired bath features stylish tilework and custom built-in shelving for both function and flair. Enjoy morning coffee or an evening cocktail on the screened porch overlooking the charming courtyard. Additional highlights include recessed lighting, new lighting fixtures, new windows, and updated electrical. The community offers sidewalks and a walking trail, with nearby restaurants, schools of excellence, and close proximity to Downtown Decatur and Emory University.
Zillow last checked: 8 hours ago
Listing updated: January 20, 2026 at 09:04am
Listed by:
Becky Veal 404-307-3322,
eXp Realty
Bought with:
No Sales Agent, 0
Non-Mls Company
Source: GAMLS,MLS#: 10600710
Facts & features
Interior
Bedrooms & bathrooms
- Bedrooms: 2
- Bathrooms: 1
- Full bathrooms: 1
- Main level bathrooms: 1
- Main level bedrooms: 2
Dining room
- Features: Dining Rm/Living Rm Combo
Kitchen
- Features: Pantry
Heating
- Central, Natural Gas
Cooling
- Ceiling Fan(s), Central Air, Electric
Appliances
- Included: Dishwasher, Dryer, Microwave, Refrigerator, Washer
- Laundry: In Hall, Laundry Closet
Features
- Master On Main Level, Split Bedroom Plan, Walk-In Closet(s)
- Flooring: Hardwood, Tile
- Windows: Double Pane Windows
- Basement: None
- Has fireplace: No
- Common walls with other units/homes: 2+ Common Walls
Interior area
- Total structure area: 0
- Finished area above ground: 0
- Finished area below ground: 0
Property
Parking
- Total spaces: 2
- Parking features: Assigned
Features
- Levels: One
- Stories: 1
- Patio & porch: Screened
- Body of water: None
Lot
- Size: 435.60 sqft
- Features: Level
Details
- Parcel number: 15 244 06 026
Construction
Type & style
- Home type: Condo
- Architectural style: Brick 4 Side,Traditional
- Property subtype: Condominium
- Attached to another structure: Yes
Materials
- Brick
- Foundation: Block
- Roof: Composition
Condition
- Updated/Remodeled
- New construction: No
- Year built: 1963
Utilities & green energy
- Sewer: Public Sewer
- Water: Public
- Utilities for property: Cable Available, Electricity Available, Phone Available, Sewer Available, Water Available
Green energy
- Water conservation: Low-Flow Fixtures
Community & neighborhood
Security
- Security features: Smoke Detector(s)
Community
- Community features: Park, Sidewalks, Street Lights, Near Public Transport, Walk To Schools, Near Shopping
Location
- Region: Decatur
- Subdivision: Emory Chase
HOA & financial
HOA
- Has HOA: Yes
- HOA fee: $4,056 annually
- Services included: Insurance, Maintenance Structure, Maintenance Grounds, Pest Control, Reserve Fund, Sewer, Trash, Water
Other
Other facts
- Listing agreement: Exclusive Right To Sell
- Listing terms: Cash,Conventional
Price history
| Date | Event | Price |
|---|---|---|
| 10/16/2025 | Sold | $242,500-2.6% |
Source: | ||
| 9/18/2025 | Pending sale | $249,000 |
Source: | ||
| 9/5/2025 | Listed for sale | $249,000+107.5% |
Source: | ||
| 9/4/2025 | Listing removed | $2,275 |
Source: Zillow Rentals Report a problem | ||
| 5/27/2025 | Price change | $2,275-5.2% |
Source: Zillow Rentals Report a problem | ||
Public tax history
| Year | Property taxes | Tax assessment |
|---|---|---|
| 2025 | $5,608 +2.3% | $86,120 +1.4% |
| 2024 | $5,484 +548253% | $84,920 +2.9% |
| 2023 | $1 -37.5% | $82,560 +31.8% |
Find assessor info on the county website
Neighborhood: Chelsea Heights
Nearby schools
GreatSchools rating
- NAWestchester Elementary SchoolGrades: PK-2Distance: 0.4 mi
- 8/10Beacon Hill Middle SchoolGrades: 6-8Distance: 1.1 mi
- 9/10Decatur High SchoolGrades: 9-12Distance: 1 mi
Schools provided by the listing agent
- Elementary: Westchester
- Middle: Beacon Hill
- High: Decatur
Source: GAMLS. This data may not be complete. We recommend contacting the local school district to confirm school assignments for this home.
Get a cash offer in 3 minutes
Find out how much your home could sell for in as little as 3 minutes with a no-obligation cash offer.
Estimated market value$237,300
Get a cash offer in 3 minutes
Find out how much your home could sell for in as little as 3 minutes with a no-obligation cash offer.
Estimated market value
$237,300



