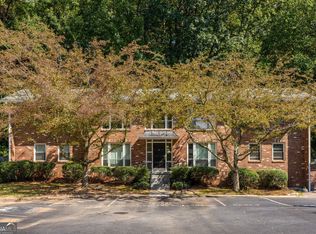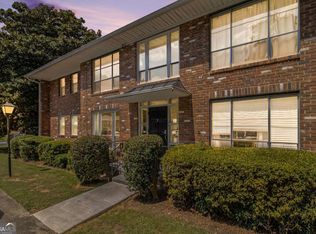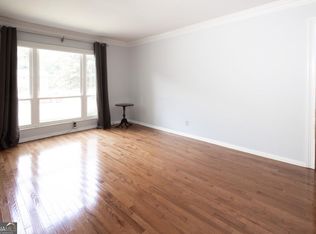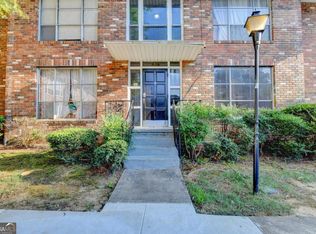Closed
$210,000
510 Coventry Rd APT 1C, Decatur, GA 30030
2beds
923sqft
Condominium
Built in 1963
-- sqft lot
$202,500 Zestimate®
$228/sqft
$1,824 Estimated rent
Home value
$202,500
$190,000 - $215,000
$1,824/mo
Zestimate® history
Loading...
Owner options
Explore your selling options
What's special
Affordable City of Decatur. Bright, sunny, open concept home is clean, freshly painted and move-in ready. Walk to everything Decatur - Schools, Restaurants, Shops, Dancing Goats, Concerts on the Square...more. Walk or bike to Emory University and Emory Village restaurants and shops. This light filled unit features Sustainable cork flooring (easy on your feet) in the main living area and newer Hardwoods in the bedrooms, an updated Vintage Bath, Four Walk-in Closets, In-unit Laundry, Double pane windows with Screens, Beautiful maple cabinets and solid surface counters in the kitchen and a rear balcony overlooking greenspace. Award winning Decatur schools, Nearby public transportation, Easy commutes to Atlanta, and Access to all highways. Complex is FHA Approved. Key card entry to building. Hands down the best deal in the City of Decatur. Rental restrictions apply.
Zillow last checked: 8 hours ago
Listing updated: June 16, 2025 at 08:20am
Listed by:
Atlanta Communities
Bought with:
Enrique Lecuna, 390250
Keller Williams Realty
Source: GAMLS,MLS#: 10268209
Facts & features
Interior
Bedrooms & bathrooms
- Bedrooms: 2
- Bathrooms: 1
- Full bathrooms: 1
- Main level bathrooms: 1
- Main level bedrooms: 2
Kitchen
- Features: Pantry, Solid Surface Counters
Heating
- Central, Forced Air
Cooling
- Electric, Ceiling Fan(s), Central Air
Appliances
- Included: Gas Water Heater, Dryer, Washer, Dishwasher, Disposal, Refrigerator
- Laundry: Laundry Closet, In Hall
Features
- Rear Stairs, Walk-In Closet(s)
- Flooring: Hardwood, Tile, Sustainable
- Windows: Double Pane Windows, Window Treatments
- Basement: None
- Has fireplace: No
- Common walls with other units/homes: No One Above
Interior area
- Total structure area: 923
- Total interior livable area: 923 sqft
- Finished area above ground: 923
- Finished area below ground: 0
Property
Parking
- Parking features: Off Street
Features
- Levels: Two
- Stories: 2
- Patio & porch: Deck
- Exterior features: Balcony
- Waterfront features: No Dock Or Boathouse
- Body of water: None
Lot
- Size: 653.40 sqft
- Features: Level
Details
- Parcel number: 15 244 06 004
Construction
Type & style
- Home type: Condo
- Architectural style: Brick 4 Side,Traditional
- Property subtype: Condominium
Materials
- Brick
- Foundation: Block
- Roof: Composition
Condition
- Resale
- New construction: No
- Year built: 1963
Utilities & green energy
- Electric: 220 Volts
- Sewer: Public Sewer
- Water: Public
- Utilities for property: Cable Available, Electricity Available, High Speed Internet, Natural Gas Available, Sewer Available, Water Available
Green energy
- Water conservation: Low-Flow Fixtures
Community & neighborhood
Security
- Security features: Smoke Detector(s), Key Card Entry
Community
- Community features: Pool, Sidewalks, Street Lights, Near Public Transport, Walk To Schools, Near Shopping
Location
- Region: Decatur
- Subdivision: Emory Chase
HOA & financial
HOA
- Has HOA: Yes
- HOA fee: $4,056 annually
- Services included: Other
Other
Other facts
- Listing agreement: Exclusive Right To Sell
Price history
| Date | Event | Price |
|---|---|---|
| 3/29/2024 | Sold | $210,000-0.7%$228/sqft |
Source: | ||
| 3/20/2024 | Pending sale | $211,500$229/sqft |
Source: | ||
| 3/9/2024 | Listed for sale | $211,500+42.4%$229/sqft |
Source: | ||
| 7/30/2019 | Sold | $148,500+23.8%$161/sqft |
Source: Public Record Report a problem | ||
| 7/16/2001 | Sold | $120,000$130/sqft |
Source: Public Record Report a problem | ||
Public tax history
| Year | Property taxes | Tax assessment |
|---|---|---|
| 2025 | $4,944 +2.2% | $86,120 +1.4% |
| 2024 | $4,836 +508.4% | $84,920 +2.9% |
| 2023 | $795 +33.6% | $82,560 +31.8% |
Find assessor info on the county website
Neighborhood: Chelsea Heights
Nearby schools
GreatSchools rating
- NAWestchester Elementary SchoolGrades: PK-2Distance: 0.4 mi
- 8/10Beacon Hill Middle SchoolGrades: 6-8Distance: 1.1 mi
- 9/10Decatur High SchoolGrades: 9-12Distance: 1 mi
Schools provided by the listing agent
- Elementary: Westchester
- Middle: Druid Hills
- High: Decatur
Source: GAMLS. This data may not be complete. We recommend contacting the local school district to confirm school assignments for this home.
Get a cash offer in 3 minutes
Find out how much your home could sell for in as little as 3 minutes with a no-obligation cash offer.
Estimated market value$202,500
Get a cash offer in 3 minutes
Find out how much your home could sell for in as little as 3 minutes with a no-obligation cash offer.
Estimated market value
$202,500



