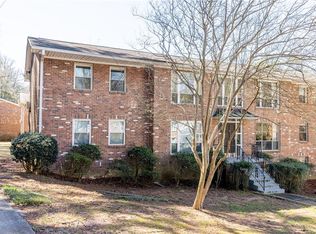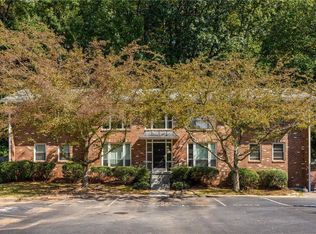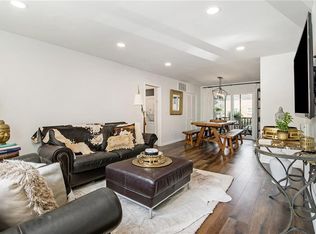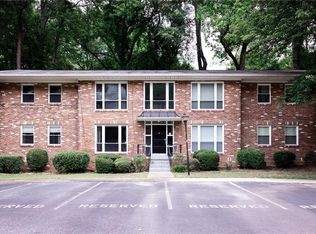Closed
$250,000
510 Coventry Rd APT 12C, Decatur, GA 30030
3beds
1,139sqft
Condominium, Residential
Built in 1963
-- sqft lot
$246,500 Zestimate®
$219/sqft
$2,142 Estimated rent
Home value
$246,500
$229,000 - $264,000
$2,142/mo
Zestimate® history
Loading...
Owner options
Explore your selling options
What's special
3 BEDROOMS & 2 BATHS: AFFORDABLE DECATUR HOME IN QUIET COMPLEX. WALKING DISTANCE TO SHOPPING, RESTAURANTS & ENTERTAINMENT. (A+ SCHOOLS). JUST AROUND THE CORNER FROM EMORY, CDC & CONVIENENT TO MAJOR HIGHWAYS. 2ND STORY LIGHT FILLED LR/DR + GALLEY KITCHEN (NEWER STOVE & REFRIGERATOR). HALL BATH ORIGINAL 1960'S TILE, STACKABLE W/D (2022). SLIDING INSUALTED DOORS TO PRIVATE BALCONY REPLACED IN 2022. 2 FRONT GUEST BEDROOMS WITH GREAT CLOSET SPACE. BACK MBR, LG CLOSETS & PRIVATE TILED BATH/1960'S TILE. OTHER UPDATES INCLUDE: H20 HEATER (2021), FURNACE (2009), BATH FAUCETS (2015/2021). PERFECT FOR PROFESSIONALS, FAMILIES OR STUDENTS.
Zillow last checked: 8 hours ago
Listing updated: February 25, 2023 at 01:36am
Listing Provided by:
Terri Fox,
All Points Realty Com, Inc.
Bought with:
Scott Carlyle, 365856
Southern Classic Realtors
Source: FMLS GA,MLS#: 7172009
Facts & features
Interior
Bedrooms & bathrooms
- Bedrooms: 3
- Bathrooms: 2
- Full bathrooms: 2
- Main level bathrooms: 2
- Main level bedrooms: 3
Primary bedroom
- Features: Master on Main, Oversized Master
- Level: Master on Main, Oversized Master
Bedroom
- Features: Master on Main, Oversized Master
Primary bathroom
- Features: Shower Only
Dining room
- Features: Other
Kitchen
- Features: Cabinets White, Laminate Counters
Heating
- Central, Forced Air, Natural Gas
Cooling
- Ceiling Fan(s), Central Air
Appliances
- Included: Dishwasher, Electric Oven, Gas Water Heater, Range Hood, Refrigerator, Self Cleaning Oven, Washer
- Laundry: Main Level
Features
- Other
- Flooring: Carpet, Ceramic Tile
- Windows: None
- Basement: None
- Has fireplace: No
- Fireplace features: None
- Common walls with other units/homes: 2+ Common Walls
Interior area
- Total structure area: 1,139
- Total interior livable area: 1,139 sqft
- Finished area above ground: 1,139
- Finished area below ground: 0
Property
Parking
- Total spaces: 2
- Parking features: Parking Lot
Accessibility
- Accessibility features: None
Features
- Levels: One
- Stories: 1
- Patio & porch: None
- Exterior features: Balcony, No Dock
- Pool features: None
- Spa features: None
- Fencing: None
- Has view: Yes
- View description: Other
- Waterfront features: None
- Body of water: None
Lot
- Size: 1,001 sqft
- Features: Level, Other
Details
- Additional structures: None
- Parcel number: 15 244 06 048
- Other equipment: None
- Horse amenities: None
Construction
Type & style
- Home type: Condo
- Architectural style: Traditional
- Property subtype: Condominium, Residential
- Attached to another structure: Yes
Materials
- Brick 4 Sides
- Foundation: Slab
- Roof: Composition
Condition
- Resale
- New construction: No
- Year built: 1963
Utilities & green energy
- Electric: 110 Volts
- Sewer: Public Sewer
- Water: Public
- Utilities for property: Cable Available, Electricity Available, Natural Gas Available, Phone Available, Water Available
Green energy
- Energy efficient items: Water Heater
- Energy generation: None
Community & neighborhood
Security
- Security features: Smoke Detector(s)
Community
- Community features: Homeowners Assoc, Near Public Transport, Near Schools, Near Shopping, Public Transportation
Location
- Region: Decatur
- Subdivision: Emory Chase
HOA & financial
HOA
- Has HOA: No
- HOA fee: $403 monthly
- Services included: Maintenance Structure, Maintenance Grounds, Pest Control, Reserve Fund, Sewer, Termite, Trash, Water
- Association phone: 770-517-7743
Other
Other facts
- Listing terms: Cash,Conventional
- Ownership: Condominium
- Road surface type: Asphalt
Price history
| Date | Event | Price |
|---|---|---|
| 2/20/2023 | Sold | $250,000-2.3%$219/sqft |
Source: | ||
| 2/10/2023 | Pending sale | $256,000$225/sqft |
Source: | ||
| 2/3/2023 | Listed for sale | $256,000+110.2%$225/sqft |
Source: | ||
| 3/24/2021 | Listing removed | -- |
Source: Owner Report a problem | ||
| 4/4/2018 | Listing removed | $1,300$1/sqft |
Source: Owner Report a problem | ||
Public tax history
| Year | Property taxes | Tax assessment |
|---|---|---|
| 2024 | $5,924 +1021363.9% | $100,000 -4.8% |
| 2023 | $1 | $105,040 +28.2% |
| 2022 | $1 -6.1% | $81,920 +11.1% |
Find assessor info on the county website
Neighborhood: Chelsea Heights
Nearby schools
GreatSchools rating
- NAWestchester Elementary SchoolGrades: PK-2Distance: 0.5 mi
- 8/10Beacon Hill Middle SchoolGrades: 6-8Distance: 1.1 mi
- 9/10Decatur High SchoolGrades: 9-12Distance: 1 mi
Schools provided by the listing agent
- Elementary: Westchester/Fifth Avenue
- Middle: Beacon Hill
- High: Decatur
Source: FMLS GA. This data may not be complete. We recommend contacting the local school district to confirm school assignments for this home.
Get a cash offer in 3 minutes
Find out how much your home could sell for in as little as 3 minutes with a no-obligation cash offer.
Estimated market value
$246,500
Get a cash offer in 3 minutes
Find out how much your home could sell for in as little as 3 minutes with a no-obligation cash offer.
Estimated market value
$246,500



