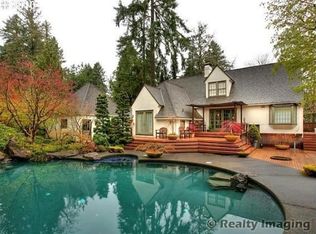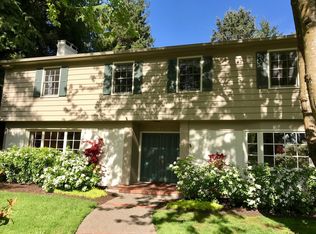Walking distance to downtown Lake Oswego & Forest Hills Elementary School This ranch style home with most living space on one level offers a hip, midcentury modern atmosphere with many new updates (kitchen, flooring, all new paint, etc) throughout. The floor plan includes four bedrooms, three full baths, with approximately 3,200 square feet of living space. The Living Room is spacious with brick wood-burning fireplaces in both the living and dining room. There are 3 bedrooms up and 1 bedroom down. The daylight basement offers room to work, play and lounge and includes a third fireplace. The location is perfect for walking to the Lake Oswego Farmer's Market as well as coffee and dining in Lake Oswego and sits just outside of the first addition neighborhood. It is a also a short walk to Forest Hills Elementary. The home also includes the ability to join the Forest Hills Easement on the lake for summer swimming and boating fun. Move in ready. Schools: Forest Hills Elementary Lake Oswego Junior High School Lake Oswego High School Address: 510 Country Club Rd, Lake Oswego, OR 97034 Bedrooms: 4 Bathrooms: 3 Rent: $3,995 Laundry: Full size washer and dryer units provided; in addition, a combination washer/dryer is provided in the master bath Parking: Attached 2 car garage Security Deposit: $3,000 Utilities paid by tenant: Electric, gas, water, sewer, and garbage Landscaping included in rent Lease Option: 6, 9, 18 month lease options Pet Policy: Approval required for pet. Additional refundable deposit. Terms: No smoking Rental Criteria: Good credit, good rental history, no criminal record, no smoking, no sub-rentals (airbnb, etc)
This property is off market, which means it's not currently listed for sale or rent on Zillow. This may be different from what's available on other websites or public sources.

