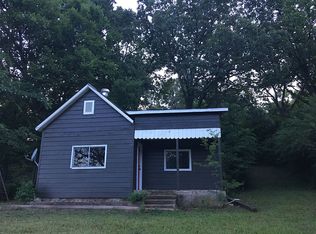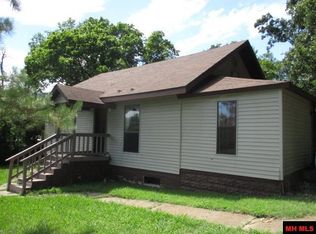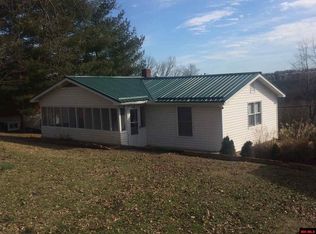Sold for $179,000 on 07/16/25
$179,000
510 Combs Ave, Cotter, AR 72626
1beds
820sqft
Single Family Residence
Built in ----
0.39 Acres Lot
$180,600 Zestimate®
$218/sqft
$981 Estimated rent
Home value
$180,600
$132,000 - $247,000
$981/mo
Zestimate® history
Loading...
Owner options
Explore your selling options
What's special
Preserving the 1935 character but improving this Cotter Home to today’s comforts was the goal of this rehab. Key original architecture remains, beautiful hardwood floors, brick gas fireplace (decorative only), original entry “Coach Door” all interior window frames, aged doors remain. Exterior windows replaced. Sliding french doors to primary bedroom adjoins the rehabbed bath. Custom shower, linen cabinet, sink & vanity, lighting, & ceramic floor. Kitchen’s custom cabinets, stone counters, stainless sink, appliances & all new lighting. Service utility rm. w/stackable W/D. Bonus Loft 5’4”head clearance, lighted & electric. 28’ covered front porch, open deck off back, cellar updated with concrete floor & ¾ wall, great storage! Additional lots included, new concrete pad for garage, blueprints included. All new pluming, electric, HVAC & duct work, drywall, lighting, metal roof, gutters, french drains. Ready for vacation or full time, a truly unique home you could fall in love with.
Zillow last checked: 8 hours ago
Listing updated: July 16, 2025 at 02:15pm
Listed by:
Linda Zdora 870-405-0793,
CENTURY 21 LeMAC REALTY,
Bob Zdora 870-405-5407
Bought with:
Member Non
NON
Source: Mountain Home MLS,MLS#: 131278
Facts & features
Interior
Bedrooms & bathrooms
- Bedrooms: 1
- Bathrooms: 1
- Full bathrooms: 1
- Main level bedrooms: 1
Primary bedroom
- Level: Main
- Area: 128.78
- Dimensions: 12.67 x 10.17
Dining room
- Level: Main
- Area: 72.33
- Dimensions: 10.33 x 7
Kitchen
- Level: Main
- Area: 68
- Dimensions: 8.5 x 8
Living room
- Level: Main
- Area: 298.83
- Dimensions: 22 x 13.58
Heating
- Central, Electric
Cooling
- Central Air, Electric
Appliances
- Included: Refrigerator, Gas Range, Washer, Dryer
Features
- Basement: 1/4
- Number of fireplaces: 1
- Fireplace features: Living Room, Insert-Gas, One
Interior area
- Total structure area: 820
- Total interior livable area: 820 sqft
Property
Lot
- Size: 0.39 Acres
Details
- Parcel number: 00400171002
Construction
Type & style
- Home type: SingleFamily
- Property subtype: Single Family Residence
Materials
- Concrete Composite
Community & neighborhood
Location
- Region: Cotter
- Subdivision: None
Price history
| Date | Event | Price |
|---|---|---|
| 7/16/2025 | Sold | $179,000$218/sqft |
Source: Mountain Home MLS #131278 | ||
| 6/13/2025 | Price change | $179,000-2.2%$218/sqft |
Source: Mountain Home MLS #131278 | ||
| 5/16/2025 | Price change | $183,000-5.2%$223/sqft |
Source: Mountain Home MLS #131278 | ||
| 4/30/2025 | Price change | $193,000-17.9%$235/sqft |
Source: Mountain Home MLS #131278 | ||
| 4/28/2025 | Listed for sale | $235,000+147.4%$287/sqft |
Source: Mountain Home MLS #131278 | ||
Public tax history
| Year | Property taxes | Tax assessment |
|---|---|---|
| 2024 | $759 | $15,130 |
| 2023 | $759 | $15,130 |
| 2022 | $759 +83.6% | $15,130 +83.6% |
Find assessor info on the county website
Neighborhood: 72626
Nearby schools
GreatSchools rating
- 7/10Amanda Gist Elementary SchoolGrades: PK-6Distance: 1 mi
- 5/10Cotter High SchoolGrades: 7-12Distance: 0.3 mi

Get pre-qualified for a loan
At Zillow Home Loans, we can pre-qualify you in as little as 5 minutes with no impact to your credit score.An equal housing lender. NMLS #10287.


