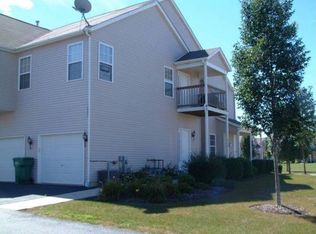Move-in date and lease duration are flexible. OPEN FLOOR-PLAN WITH NEWER WOOD LAMINATE FLOORING & OILED BRONZE FIXTURES! Spacious 21'x17' Living Room presents a tile surround gas lit replace, ceiling-light fan & access to upper level covered deck... enjoy the views! Fully applianced kitchen features oak cabinetry, large pantry & 6'9" breakfast bar. Eating area displays a stunning chandelier! The heart of this home is lovely! Attractive drapery, window blinds & neutral interior color scheme add ambiance & style to this condominium. Master Suite boasts vaulted ceiling, walk-in closet & private bath. Laundry/utility Room comes with a washer & dryer. Located near an open park and Sycamore's Fire Station #2, with easy access to wooded walking paths, restaurants, Jewel/Osco and more, this is a desirable location! Pets are negotiable with a deposit. Owner pays for city utilities: water and sewer
This property is off market, which means it's not currently listed for sale or rent on Zillow. This may be different from what's available on other websites or public sources.
