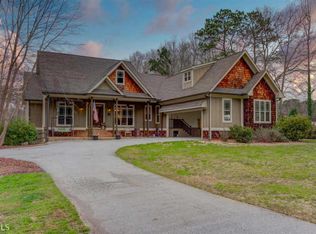Closed
$472,500
510 Byrd Rd, Oxford, GA 30054
3beds
2,483sqft
Single Family Residence
Built in 2007
5.15 Acres Lot
$495,200 Zestimate®
$190/sqft
$2,417 Estimated rent
Home value
$495,200
$470,000 - $520,000
$2,417/mo
Zestimate® history
Loading...
Owner options
Explore your selling options
What's special
Peace and quiet! Welcome home to this beautiful 3 bedroom, 2 1/2 bath home, nested on 5.15 private acres surrounded by beautiful trees of dogwood, oaks, tulip poplars, and swamp maples which all boast vibrant fall foliage. Enter the gated entrance and drive down the long, winding driveway to this open and airy ranch. Kitchen features tons of storage with plentiful cabinets, large island and walk in pantry. Living room features a see-through fireplace connecting to the separate dining room. Large great room and formal living or office space. Oversized master suite features a newly remodeled bathroom. Secondary bedrooms share a Jack-and-Jill bath. Enjoy the outdoors year-round on the sunroom off master and living room or on the covered side porch. Enjoy the beautiful grounds watching the wildlife along the creek or take a swim in the above ground pool. Stroll through the gardens featuring Golden Dorset apples, Harvester peaches, cherries, grapes, a fig tree and a plum cherry. Outbuilding conveys with the property for extra storage space. Conveniently located near the vibrant and historic downtown Covington, Emory University, schools, and only 1/2 mile from the popular and fun Mitcham Farms. New roof, gutters and carpet!
Zillow last checked: 8 hours ago
Listing updated: June 26, 2023 at 07:08am
Listed by:
Brian K Smith 678-549-3223,
Keller Williams Realty North Atlanta
Bought with:
Iraida Salgado, 401158
HomeSmart
Source: GAMLS,MLS#: 10080692
Facts & features
Interior
Bedrooms & bathrooms
- Bedrooms: 3
- Bathrooms: 3
- Full bathrooms: 2
- 1/2 bathrooms: 1
- Main level bathrooms: 2
- Main level bedrooms: 3
Kitchen
- Features: Breakfast Bar, Kitchen Island, Solid Surface Counters, Walk-in Pantry
Heating
- Radiant, Heat Pump
Cooling
- Ceiling Fan(s), Heat Pump
Appliances
- Included: Dishwasher
- Laundry: In Hall
Features
- Bookcases, Tray Ceiling(s), Double Vanity, Walk-In Closet(s), Master On Main Level, Split Bedroom Plan
- Flooring: Hardwood, Carpet
- Windows: Double Pane Windows
- Basement: None
- Attic: Pull Down Stairs
- Number of fireplaces: 1
- Fireplace features: Living Room
- Common walls with other units/homes: No Common Walls
Interior area
- Total structure area: 2,483
- Total interior livable area: 2,483 sqft
- Finished area above ground: 2,483
- Finished area below ground: 0
Property
Parking
- Total spaces: 3
- Parking features: Garage Door Opener, Garage, Kitchen Level, Side/Rear Entrance
- Has garage: Yes
Accessibility
- Accessibility features: Accessible Approach with Ramp, Accessible Entrance
Features
- Levels: One
- Stories: 1
- Patio & porch: Patio
- Exterior features: Garden
- Has private pool: Yes
- Pool features: Above Ground
- Waterfront features: No Dock Or Boathouse, Creek
- Body of water: None
Lot
- Size: 5.15 Acres
- Features: Level, Private
- Residential vegetation: Wooded
Details
- Additional structures: Shed(s)
- Parcel number: 0059000000003A00
Construction
Type & style
- Home type: SingleFamily
- Architectural style: Ranch
- Property subtype: Single Family Residence
Materials
- Stucco, Vinyl Siding
- Foundation: Slab
- Roof: Composition
Condition
- Resale
- New construction: No
- Year built: 2007
Utilities & green energy
- Electric: 220 Volts
- Sewer: Septic Tank
- Water: Public
- Utilities for property: Underground Utilities, Cable Available, Electricity Available, High Speed Internet, Phone Available, Water Available
Green energy
- Energy efficient items: Thermostat
Community & neighborhood
Security
- Security features: Security System, Carbon Monoxide Detector(s), Smoke Detector(s), Gated Community
Community
- Community features: Lake, Walk To Schools, Near Shopping
Location
- Region: Oxford
- Subdivision: None
HOA & financial
HOA
- Has HOA: No
- Services included: None
Other
Other facts
- Listing agreement: Exclusive Right To Sell
- Listing terms: Cash,Conventional
Price history
| Date | Event | Price |
|---|---|---|
| 6/21/2023 | Sold | $472,500-1.5%$190/sqft |
Source: | ||
| 5/12/2023 | Pending sale | $479,500$193/sqft |
Source: | ||
| 5/12/2023 | Contingent | $479,500$193/sqft |
Source: | ||
| 5/11/2023 | Price change | $479,500-2.9%$193/sqft |
Source: | ||
| 5/9/2023 | Price change | $494,000-3.1%$199/sqft |
Source: | ||
Public tax history
| Year | Property taxes | Tax assessment |
|---|---|---|
| 2024 | $4,424 +7.8% | $177,800 +7.2% |
| 2023 | $4,105 +17% | $165,920 +33.2% |
| 2022 | $3,508 +2.6% | $124,560 +6.8% |
Find assessor info on the county website
Neighborhood: 30054
Nearby schools
GreatSchools rating
- 3/10Flint Hill Elementary SchoolGrades: PK-5Distance: 1.7 mi
- 4/10Cousins Middle SchoolGrades: 6-8Distance: 3.8 mi
- 3/10Newton High SchoolGrades: 9-12Distance: 5.9 mi
Schools provided by the listing agent
- Elementary: Flint Hill
- Middle: Cousins
- High: Newton
Source: GAMLS. This data may not be complete. We recommend contacting the local school district to confirm school assignments for this home.
Get pre-qualified for a loan
At Zillow Home Loans, we can pre-qualify you in as little as 5 minutes with no impact to your credit score.An equal housing lender. NMLS #10287.
Sell with ease on Zillow
Get a Zillow Showcase℠ listing at no additional cost and you could sell for —faster.
$495,200
2% more+$9,904
With Zillow Showcase(estimated)$505,104
