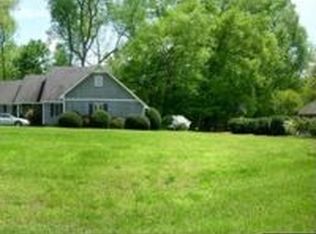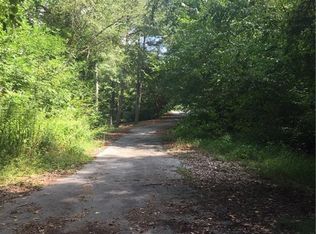Sold for $745,000 on 11/17/23
$745,000
510 Burning Tree Cir, High Point, NC 27265
3beds
4,105sqft
Stick/Site Built, Residential, Single Family Residence
Built in 1985
1 Acres Lot
$827,100 Zestimate®
$--/sqft
$2,871 Estimated rent
Home value
$827,100
$777,000 - $885,000
$2,871/mo
Zestimate® history
Loading...
Owner options
Explore your selling options
What's special
Looking for a home on a golf course lot, that's perfect for entertaining and has two oversized garages? This is the one! This immaculate home is loaded with custom features and has been freshly painted inside and out. Gorgeous herringbone hardwood floors greet you as you enter the home. Huge kitchen with custom cabinetry, prep sink, island, granite countertops, tile backsplash and under cabinet lighting. Eat-in area leads to amazing patio with stacked stone fireplace and outdoor kitchen with built-in Viking grill, all of which overlooks Willow Creek golf course holes #2 and #3. Main level also includes great room with wood beams and stone fireplace, sunroom, dining room with custom trim and must-see laundry room. Primary suite has spacious bathroom with oversized airjet tub, tile shower, heated floors and huge walk-in closet. Home features two garages with separate driveways, one three car and one oversized two car garage with workshop and potting shed. This home is a must see!
Zillow last checked: 8 hours ago
Listing updated: April 11, 2024 at 08:52am
Listed by:
Matt Ingram 336-209-0817,
Real Broker LLC
Bought with:
NONMEMBER NONMEMBER
nonmls
Source: Triad MLS,MLS#: 1113873 Originating MLS: Greensboro
Originating MLS: Greensboro
Facts & features
Interior
Bedrooms & bathrooms
- Bedrooms: 3
- Bathrooms: 4
- Full bathrooms: 3
- 1/2 bathrooms: 1
- Main level bathrooms: 2
Primary bedroom
- Level: Second
- Dimensions: 12.17 x 28.67
Bedroom 2
- Level: Upper
- Dimensions: 14.75 x 14.58
Bedroom 3
- Level: Main
- Dimensions: 14.92 x 11.92
Breakfast
- Level: Main
- Dimensions: 12.75 x 11.17
Dining room
- Level: Main
- Dimensions: 14.92 x 14.67
Entry
- Level: Main
- Dimensions: 8.92 x 8.17
Great room
- Level: Main
- Dimensions: 27.75 x 20.42
Kitchen
- Level: Main
- Dimensions: 16.5 x 14.17
Laundry
- Level: Main
- Dimensions: 12.25 x 14.58
Other
- Level: Main
- Dimensions: 22.67 x 4.83
Sunroom
- Level: Main
- Dimensions: 20.67 x 20.67
Heating
- Heat Pump, Electric
Cooling
- Central Air
Appliances
- Included: Microwave, Oven, Dishwasher, Warming Drawer, Electric Water Heater
- Laundry: Dryer Connection, Main Level, Washer Hookup
Features
- Great Room, Built-in Features, Ceiling Fan(s), Dead Bolt(s), Soaking Tub, Kitchen Island, Pantry, Separate Shower, Solid Surface Counter, Sound System
- Flooring: Carpet, Tile, Wood
- Basement: Crawl Space
- Number of fireplaces: 1
- Fireplace features: Great Room
Interior area
- Total structure area: 4,105
- Total interior livable area: 4,105 sqft
- Finished area above ground: 4,105
Property
Parking
- Total spaces: 5
- Parking features: Garage, Garage Door Opener, Attached Carport, Detached
- Attached garage spaces: 5
- Has carport: Yes
Features
- Levels: Two
- Stories: 2
- Patio & porch: Porch
- Exterior features: Garden, Sprinkler System
- Pool features: None
Lot
- Size: 1 Acres
- Features: On Golf Course
Details
- Parcel number: 01028E0000078
- Zoning: RS
- Special conditions: Owner Sale
- Other equipment: Irrigation Equipment
Construction
Type & style
- Home type: SingleFamily
- Property subtype: Stick/Site Built, Residential, Single Family Residence
Materials
- Brick, Wood Siding
Condition
- Year built: 1985
Utilities & green energy
- Sewer: Septic Tank
- Water: Public
Community & neighborhood
Security
- Security features: Smoke Detector(s)
Location
- Region: High Point
- Subdivision: Willow Creek
HOA & financial
HOA
- Has HOA: Yes
- HOA fee: $525 annually
Other
Other facts
- Listing agreement: Exclusive Right To Sell
- Listing terms: Cash,Conventional,VA Loan
Price history
| Date | Event | Price |
|---|---|---|
| 4/11/2024 | Listing removed | $750,000+0.7% |
Source: | ||
| 11/17/2023 | Sold | $745,000-2.6% |
Source: | ||
| 10/2/2023 | Pending sale | $765,000 |
Source: | ||
| 7/29/2023 | Listed for sale | $765,000+2% |
Source: | ||
| 6/15/2023 | Listing removed | -- |
Source: | ||
Public tax history
| Year | Property taxes | Tax assessment |
|---|---|---|
| 2025 | $4,565 +3.1% | $691,700 |
| 2024 | $4,427 -1.7% | $691,700 -1.4% |
| 2023 | $4,505 0% | $701,720 |
Find assessor info on the county website
Neighborhood: 27265
Nearby schools
GreatSchools rating
- 7/10Friendship ElementaryGrades: PK-5Distance: 3.3 mi
- 5/10Ledford MiddleGrades: 6-8Distance: 3 mi
- 4/10Ledford Senior HighGrades: 9-12Distance: 3 mi
Schools provided by the listing agent
- Elementary: Friendship
- Middle: Ledford
- High: Ledford
Source: Triad MLS. This data may not be complete. We recommend contacting the local school district to confirm school assignments for this home.
Get a cash offer in 3 minutes
Find out how much your home could sell for in as little as 3 minutes with a no-obligation cash offer.
Estimated market value
$827,100
Get a cash offer in 3 minutes
Find out how much your home could sell for in as little as 3 minutes with a no-obligation cash offer.
Estimated market value
$827,100

