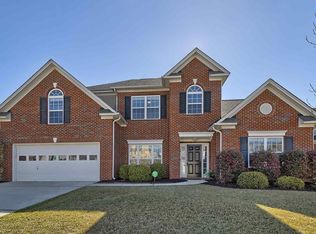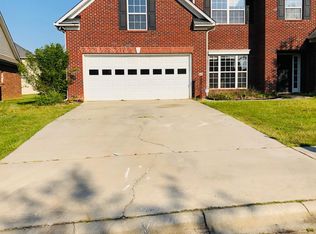Beautiful brick home located in Caedmon's Creek, meticulously maintained! Spacious foyer, large formal dining room with judges paneling, formal living/office, huge great room with gas fireplace and vaulted ceiling. Hardwoods throughout main living areas. Open concept eat-in kitchen with granite countertops, new stainless steel appliances and tile floor. Large master suite located on first floor with tray ceiling and walk-in closet. Master bath includes a separate tub and shower. Large pantry and laundry room. The home has two large secondary bedrooms with great closets, a bonus room/4th bedroom with huge walk-in closet, hall bath with double sinks, tile floor and tub/shower. New carpet throughout. Lots of upgrades. Huge walk-in floored attic space. Custom wood blinds throughout the home. A stand out feature of this home is the large fully fenced and landscaped back yard with patio. Beautifully maintained neighborhood pool with playground. Conveniently located to I-26, shopping, Lake Murray and award winning Lexington/ Richland District 5 schools.
This property is off market, which means it's not currently listed for sale or rent on Zillow. This may be different from what's available on other websites or public sources.

