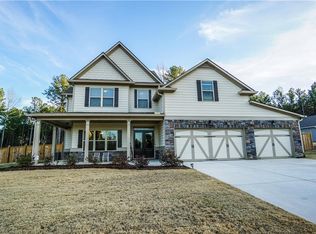Closed
$499,000
510 Boulder View Pkwy, Dallas, GA 30157
4beds
--sqft
Single Family Residence
Built in 2017
0.72 Acres Lot
$502,900 Zestimate®
$--/sqft
$2,608 Estimated rent
Home value
$502,900
$453,000 - $558,000
$2,608/mo
Zestimate® history
Loading...
Owner options
Explore your selling options
What's special
Spacious 4-Bedroom Ranch with In-Law Suite This stunning 4-bedroom, 3.5-bathroom open-concept ranch is designed for comfort and style. Featuring hardwood floors throughout, a gas-starter stone fireplace, and sleek quartz countertops, this home offers both warmth and modern elegance. The ownerCOs suite is a true retreat, complete with a sitting area, tray ceiling, double vanity, walk-in tiled shower, and his-and-hers closets. The main level includes two additional bedrooms, while an upstairs bedroom boasts its own private bathroomCoperfect for weekend guests. Step outside to enjoy the spacious backyard with a cozy fire pit, ideal for entertaining. A detached in-law suite provides even more flexibility, featuring its own kitchen, dining area, and separate bathroom. DonCOt miss this incredible opportunity!
Zillow last checked: 8 hours ago
Listing updated: July 05, 2025 at 09:57am
Listed by:
Stephanie Wright 678-477-1106,
Georgia Life Realty
Bought with:
Catherine Bell, 403374
Crye-Leike, Realtors
Source: GAMLS,MLS#: 10517612
Facts & features
Interior
Bedrooms & bathrooms
- Bedrooms: 4
- Bathrooms: 4
- Full bathrooms: 3
- 1/2 bathrooms: 1
- Main level bathrooms: 2
- Main level bedrooms: 3
Dining room
- Features: Seats 12+
Kitchen
- Features: Breakfast Bar, Pantry, Solid Surface Counters
Heating
- Central, Forced Air, Hot Water, Natural Gas
Cooling
- Ceiling Fan(s), Central Air, Electric
Appliances
- Included: Dishwasher, Gas Water Heater, Microwave, Refrigerator
- Laundry: In Hall
Features
- Double Vanity, Master On Main Level, Split Bedroom Plan, Tray Ceiling(s), Vaulted Ceiling(s), Walk-In Closet(s)
- Flooring: Carpet, Hardwood
- Windows: Double Pane Windows
- Basement: None
- Number of fireplaces: 1
- Fireplace features: Gas Starter
- Common walls with other units/homes: No Common Walls
Interior area
- Total structure area: 0
- Finished area above ground: 0
- Finished area below ground: 0
Property
Parking
- Total spaces: 2
- Parking features: Garage, Garage Door Opener, Side/Rear Entrance
- Has garage: Yes
Accessibility
- Accessibility features: Other
Features
- Levels: One and One Half
- Stories: 1
- Patio & porch: Patio
- Waterfront features: No Dock Or Boathouse
- Body of water: None
Lot
- Size: 0.72 Acres
- Features: Private
Details
- Additional structures: Guest House
- Parcel number: 77735
Construction
Type & style
- Home type: SingleFamily
- Architectural style: Craftsman,Ranch
- Property subtype: Single Family Residence
Materials
- Stone
- Roof: Composition
Condition
- Resale
- New construction: No
- Year built: 2017
Utilities & green energy
- Electric: 220 Volts
- Sewer: Septic Tank
- Water: Public
- Utilities for property: Cable Available, Electricity Available, Natural Gas Available, Phone Available, Underground Utilities, Water Available
Community & neighborhood
Security
- Security features: Carbon Monoxide Detector(s), Smoke Detector(s)
Community
- Community features: None
Location
- Region: Dallas
- Subdivision: Georgian Park
HOA & financial
HOA
- Has HOA: No
- Services included: None
Other
Other facts
- Listing agreement: Exclusive Right To Sell
- Listing terms: Cash,Conventional,FHA,VA Loan
Price history
| Date | Event | Price |
|---|---|---|
| 7/3/2025 | Sold | $499,000 |
Source: | ||
| 7/1/2025 | Pending sale | $499,000 |
Source: | ||
| 5/29/2025 | Listed for sale | $499,000 |
Source: | ||
| 5/21/2025 | Pending sale | $499,000 |
Source: | ||
| 5/9/2025 | Listed for sale | $499,000+92.1% |
Source: | ||
Public tax history
| Year | Property taxes | Tax assessment |
|---|---|---|
| 2025 | $4,568 +5.4% | $191,160 +9.9% |
| 2024 | $4,335 -4.3% | $173,920 -1.4% |
| 2023 | $4,531 +6.2% | $176,320 +18.6% |
Find assessor info on the county website
Neighborhood: 30157
Nearby schools
GreatSchools rating
- 6/10New Georgia Elementary SchoolGrades: PK-5Distance: 2.7 mi
- 5/10Carl Scoggins Sr. Middle SchoolGrades: 6-8Distance: 1.2 mi
- 5/10South Paulding High SchoolGrades: 9-12Distance: 6.7 mi
Schools provided by the listing agent
- Elementary: New Georgia
- Middle: Scoggins
- High: South Paulding
Source: GAMLS. This data may not be complete. We recommend contacting the local school district to confirm school assignments for this home.
Get a cash offer in 3 minutes
Find out how much your home could sell for in as little as 3 minutes with a no-obligation cash offer.
Estimated market value
$502,900
Get a cash offer in 3 minutes
Find out how much your home could sell for in as little as 3 minutes with a no-obligation cash offer.
Estimated market value
$502,900
