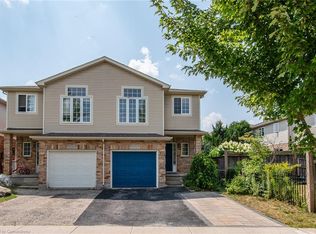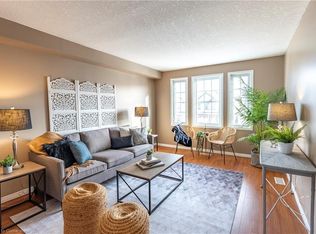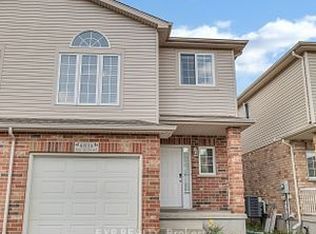Sold for $860,000 on 05/30/25
C$860,000
510 Blue Beech Blvd, Waterloo, ON N2V 2T3
3beds
1,753sqft
Single Family Residence, Residential
Built in 2004
2,962.63 Square Feet Lot
$-- Zestimate®
C$491/sqft
$-- Estimated rent
Home value
Not available
Estimated sales range
Not available
Not available
Loading...
Owner options
Explore your selling options
What's special
Welcome to 510 Blue Beech Blvd, This attractive multi-level Winterbourne model has all the right place for you and your family. Great room with 12' ceiling, gas fireplace, portlights. New renovated open concept kitchen. walk-out to the back deck. Hardwood flooring in all bedroom and family room, Living room. 3 good size Bedroom, and 3.5 bathrooms, Oversized master bedroom features 5 pieces en-suite and walk-in closet. Recently upgraded: New Kitchen 2024, Heat pump 2024, New roof and roof insulation 2022, All new kitchen appliance 2021, Furnace 2021. Walking distance from Abraham Erb Elementary school, St. Nicholas Catholic school and Laurel Heights Secondary School with walking trails & parks abound, bus stops. Close to YMCA, Costco, Library.
Zillow last checked: 8 hours ago
Listing updated: August 21, 2025 at 12:17am
Listed by:
Wei Gao, Salesperson,
SMART FROM HOME REALTY LIMITED
Source: ITSO,MLS®#: 40705708Originating MLS®#: Cornerstone Association of REALTORS®
Facts & features
Interior
Bedrooms & bathrooms
- Bedrooms: 3
- Bathrooms: 4
- Full bathrooms: 3
- 1/2 bathrooms: 1
- Main level bathrooms: 1
Other
- Level: Third
Bedroom
- Level: Upper
Bedroom
- Level: Upper
Bathroom
- Features: 2-Piece
- Level: Main
Bathroom
- Features: 4-Piece
- Level: Upper
Bathroom
- Features: 3-Piece
- Level: Basement
Other
- Features: 5+ Piece
- Level: Third
Dining room
- Level: Second
Great room
- Level: Main
Kitchen
- Level: Second
Heating
- Fireplace-Gas, Forced Air, Natural Gas
Cooling
- Central Air
Appliances
- Included: Water Softener, Dishwasher, Dryer, Refrigerator, Stove, Washer
- Laundry: In Basement
Features
- Auto Garage Door Remote(s), Ceiling Fan(s), Water Meter
- Windows: Window Coverings
- Basement: Full,Partially Finished,Sump Pump
- Has fireplace: Yes
Interior area
- Total structure area: 1,982
- Total interior livable area: 1,753 sqft
- Finished area above ground: 1,753
- Finished area below ground: 229
Property
Parking
- Total spaces: 3
- Parking features: Attached Garage, Garage Door Opener, Asphalt, Front Yard Parking
- Attached garage spaces: 1
- Uncovered spaces: 2
Features
- Fencing: Full
- Frontage type: South
- Frontage length: 30.05
Lot
- Size: 2,962 sqft
- Dimensions: 30.05 x 98.59
- Features: Urban, Rectangular, Park, Playground Nearby, Public Transit, Quiet Area, Schools, Shopping Nearby
Details
- Parcel number: 226842545
- Zoning: SD
Construction
Type & style
- Home type: SingleFamily
- Architectural style: Two Story
- Property subtype: Single Family Residence, Residential
Materials
- Brick Veneer, Vinyl Siding
- Foundation: Poured Concrete
- Roof: Asphalt Shing
Condition
- 16-30 Years,New Construction
- New construction: Yes
- Year built: 2004
Utilities & green energy
- Sewer: Sewer (Municipal)
- Water: Municipal-Metered
Community & neighborhood
Security
- Security features: Carbon Monoxide Detector, Smoke Detector
Location
- Region: Waterloo
Price history
| Date | Event | Price |
|---|---|---|
| 5/30/2025 | Sold | C$860,000C$491/sqft |
Source: ITSO #40705708 | ||
Public tax history
Tax history is unavailable.
Neighborhood: N2V
Nearby schools
GreatSchools rating
No schools nearby
We couldn't find any schools near this home.
Schools provided by the listing agent
- Elementary: Abraham Erb Public School
- High: Laurel Heights Secondary School
Source: ITSO. This data may not be complete. We recommend contacting the local school district to confirm school assignments for this home.


