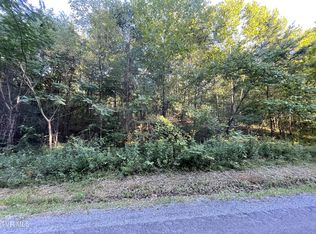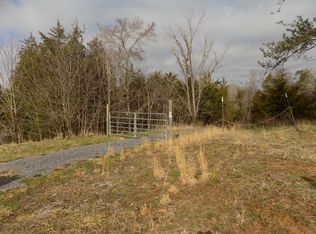Ever dream of country living? Privacy, peace and quiet and beautiful views could be part of your everyday life on this gentlemen's farm, situated on just over 22 acres with both pasture and woodland this property has a lot to offer. Currently used as a horse farm with fenced pasture, 5 stall horse barn with tack room and large hay loft. Also riding arena and circular driveway that makes turning that livestock trailer around a breeze. The house sits nestled among the trees providing wonderful summertime shade and gorgeous fall foliage. Owners recently finished basement adding a large bonus room and home office. 2400 sq. ft., 3 bedroom, 2 bath home with new architectural roof, new plumbing, updated baths, 2 heat pumps (2013) make this home ready for you to move right in, and bring the animals! All this and convenient to interstate. Call today for appt.
This property is off market, which means it's not currently listed for sale or rent on Zillow. This may be different from what's available on other websites or public sources.

