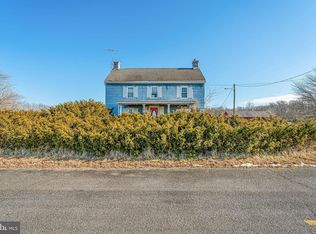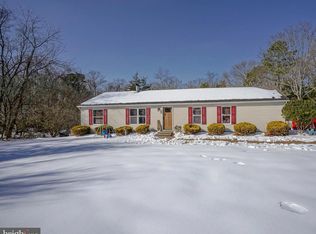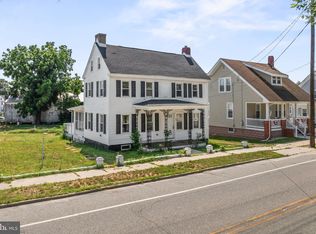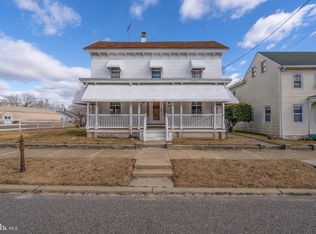Waterfront Living at Its Finest – Custom 3-Bedroom Home on Cedar Creek Experience the ultimate in waterfront living with this custom-built 3-bedroom, 2-bathroom home on Cedar Creek, just off the Delaware Bay in Bay Point. A true paradise for duck hunters and outdoor enthusiasts, this home offers deep-water dockage with direct bay access, perfect for boating, fishing, and waterfowl hunting. Enjoy stunning panoramic views of both sunrises and sunsets from the comfort of your home. The open living room, bathed in natural light, features a soaring three-story cathedral ceiling and an abundance of windows overlooking the serene meadow filled with wildlife. The eat-in kitchen seamlessly blends with the living space, creating a warm and inviting atmosphere. Designed for convenience and accessibility, this home is handicap accessible and includes thoughtful outdoor amenities such as an outside shower and a fish cleaning station. Take in the peaceful surroundings from the expansive wrap-around deck, or ascend to the third-floor lookout for a breathtaking elevated perspective. This exceptional waterfront retreat includes two lots (Lot 2 and Lot 3), offering both space and privacy. Conveniently located just an hour from the Delaware Memorial Bridge, Philadelphia, and the Jersey Shore, and within minutes of Millville Airport, NJ Motorsports Park, and the highly anticipated Trout National Golf Course. Showing Information: Proof of funds must be provided to the listing agent before showing confirmation. Don’t miss this rare opportunity to own a piece of waterfront paradise!
For sale
Price cut: $25K (1/7)
$450,000
510 Bay Point Rd, Cedarville, NJ 08311
3beds
1,692sqft
Est.:
Single Family Residence
Built in 2000
6,970 Square Feet Lot
$-- Zestimate®
$266/sqft
$-- HOA
What's special
Waterfront livingEat-in kitchenDirect bay accessThird-floor lookoutDeep-water dockageAbundance of windowsStunning panoramic views
- 326 days |
- 4,147 |
- 166 |
Zillow last checked: 8 hours ago
Listing updated: January 16, 2026 at 02:24am
Listed by:
Teal Levick 609-774-6891,
Tealestate LLC
Source: Bright MLS,MLS#: NJCB2023190
Tour with a local agent
Facts & features
Interior
Bedrooms & bathrooms
- Bedrooms: 3
- Bathrooms: 2
- Full bathrooms: 2
- Main level bathrooms: 1
- Main level bedrooms: 2
Rooms
- Room types: Living Room, Bedroom 2, Kitchen, Bedroom 1, Utility Room
Bedroom 1
- Level: Main
Bedroom 2
- Level: Main
Kitchen
- Level: Main
Living room
- Features: Cathedral/Vaulted Ceiling
- Level: Main
Utility room
- Level: Main
Heating
- Forced Air, Propane
Cooling
- Ceiling Fan(s), Central Air, Electric
Appliances
- Included: Microwave, Dishwasher, Dryer, Refrigerator, Washer, Water Heater, Built-In Range, Oven/Range - Gas
- Laundry: Main Level
Features
- Ceiling Fan(s), Open Floorplan, Spiral Staircase, Dry Wall, Vaulted Ceiling(s)
- Flooring: Carpet, Laminate, Wood
- Windows: Casement, Double Hung, Screens, Skylight(s), Wood Frames, Window Treatments
- Has basement: No
- Has fireplace: No
Interior area
- Total structure area: 1,692
- Total interior livable area: 1,692 sqft
- Finished area above ground: 1,692
- Finished area below ground: 0
Property
Parking
- Parking features: Off Street
Accessibility
- Accessibility features: 2+ Access Exits
Features
- Levels: Three
- Stories: 3
- Patio & porch: Deck, Wrap Around
- Exterior features: Lighting, Outdoor Shower, Private Beach, Street Lights
- Pool features: None
- Has view: Yes
- View description: Creek/Stream, Panoramic
- Has water view: Yes
- Water view: Creek/Stream
- Waterfront features: Creek/Stream, Canoe/Kayak, Fishing Allowed, Public Access, Private Access, Swimming Allowed
- Body of water: Cedar Creek
- Frontage length: Road Frontage: 50,Water Frontage Ft: 1000
Lot
- Size: 6,970 Square Feet
- Features: Additional Lot(s), Sandy
Details
- Additional structures: Above Grade, Below Grade
- Has additional parcels: Yes
- Parcel number: 080025600002
- Zoning: C
- Special conditions: Standard
Construction
Type & style
- Home type: SingleFamily
- Architectural style: Contemporary
- Property subtype: Single Family Residence
Materials
- Other
- Foundation: Pilings
- Roof: Asphalt,Shingle
Condition
- New construction: No
- Year built: 2000
Utilities & green energy
- Electric: 200+ Amp Service, Circuit Breakers
- Sewer: Holding Tank
- Water: Private/Community Water, Well-Shared
- Utilities for property: Electricity Available, Water Available
Community & HOA
Community
- Security: Carbon Monoxide Detector(s), Smoke Detector(s)
- Subdivision: None Available
HOA
- Has HOA: No
Location
- Region: Cedarville
- Municipality: LAWRENCE TWP
Financial & listing details
- Price per square foot: $266/sqft
- Tax assessed value: $272,500
- Annual tax amount: $7,922
- Date on market: 3/20/2025
- Listing agreement: Exclusive Right To Sell
- Listing terms: Cash,Conventional
- Inclusions: Refrigerator, Dishwasher, Lp Gas Stove, Microwave, Washer, Dryer, Ceiling Fans
- Ownership: Fee Simple
- Road surface type: Gravel
Estimated market value
Not available
Estimated sales range
Not available
$2,365/mo
Price history
Price history
| Date | Event | Price |
|---|---|---|
| 1/7/2026 | Price change | $450,000-5.3%$266/sqft |
Source: | ||
| 9/17/2025 | Price change | $475,000-5%$281/sqft |
Source: | ||
| 8/8/2025 | Price change | $499,900-4.8%$295/sqft |
Source: | ||
| 7/22/2025 | Price change | $525,000-2.8%$310/sqft |
Source: | ||
| 7/4/2025 | Listed for sale | $539,900-1.8%$319/sqft |
Source: | ||
Public tax history
Public tax history
| Year | Property taxes | Tax assessment |
|---|---|---|
| 2025 | $7,922 | $272,500 |
| 2024 | $7,922 +0.2% | $272,500 |
| 2023 | $7,903 -1.3% | $272,500 |
Find assessor info on the county website
BuyAbility℠ payment
Est. payment
$3,028/mo
Principal & interest
$2142
Property taxes
$728
Home insurance
$158
Climate risks
Neighborhood: 08311
Nearby schools
GreatSchools rating
- 5/10Myron L. Powell Elementary SchoolGrades: PK-8Distance: 4.1 mi
Schools provided by the listing agent
- District: Lawrence Township
Source: Bright MLS. This data may not be complete. We recommend contacting the local school district to confirm school assignments for this home.
- Loading
- Loading




