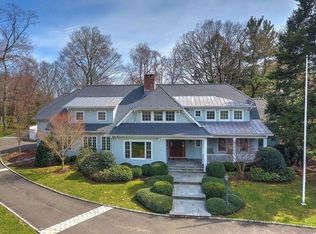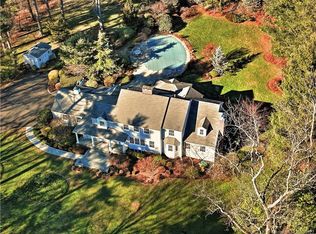Are you looking for a WALK-TO-EVERYTHING Fairfield home? This 1930's expanded Colonial is loaded with charm and is located on 2.8 acres in WINTON PARK! Don't miss this in-town opportunity. Amazing landscaped grounds surround this incredible home featuring 5 bedrooms, 4.2 baths, pool, cabana & 3-car garage. Spacious main floor rooms flow seamlessly with numerous French doors to the exterior making seasonal entertaining a must! Spacious Living Room with wood-burning fireplace. Watch the winter snowfall from the heated Sunroom adjacent to Living Room. Formal Dining room w french doors to rear yard feature built-ins & wood burning fireplace. Butler's Pantry off Dining Room offers plenty of storage, prep space & add'l dishwasher. The large chef's kitchen with a grand center island features a 6 burner Viking cooktop with griddle. Enjoy all your casual in- kitchen dining with the most spectacular view of the rear lawn. Who wouldn't enjoy the outdoor grill & dining area crowned with a pergola? Upstairs a spacious Master En-Suite awaits w a gas fireplace, renovated spa-like bath, spacious walk-in closet and yes- your very own laundry! Four additional bedrooms and 3 full baths complete this upper level-but do not miss the upper-level terrace off one of the bedrooms.-such a special place to greet your morning or watch the stars at night! See Addendum for more!!
This property is off market, which means it's not currently listed for sale or rent on Zillow. This may be different from what's available on other websites or public sources.

